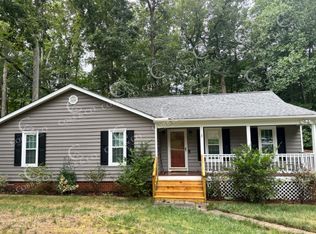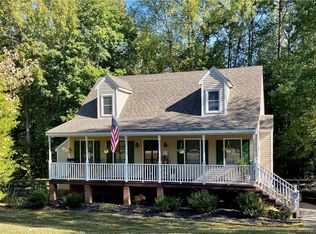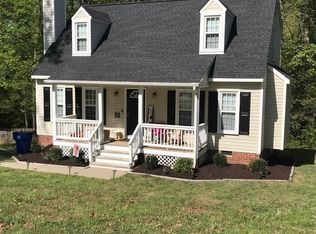This freshly painted home with attractive great curb appeal is ready for it's new lucky owners! Nice touches throughout, hardwood floors & crown molding throughout the downstairs, NEW Anderson windows on lower front give ample natural light. The large dining room leads to the kitchen, w/stainless steel appliances, tile counters & backsplash, bright with white cabinets w/pantry. The 23 ft. family room opens to the screened in back porch, then to the back deck, overlooking the private back yard. The rear staircase heads upstairs to the Master w/walk-in closet and ensuite bath, 2 freshly painted bedrooms & fully tiled hall bath! The LARGE 4th bedroom/flex room makes for the perfect office/game/rec room w/wet bar area & dble sized closet. Outside features paved driveway with large rear parking area, private rear loading garage w/above storage, peaceful back yard offers the perfect blend of several outdoor spaces to enjoy family & friend gatherings for many years. Yes, the sweet sounds of the stream convey:)! W/young 30+ year dimensional roof, pull down attic for extra storage, & room to grow & enjoy, come love this attractive home for yourself.
This property is off market, which means it's not currently listed for sale or rent on Zillow. This may be different from what's available on other websites or public sources.


