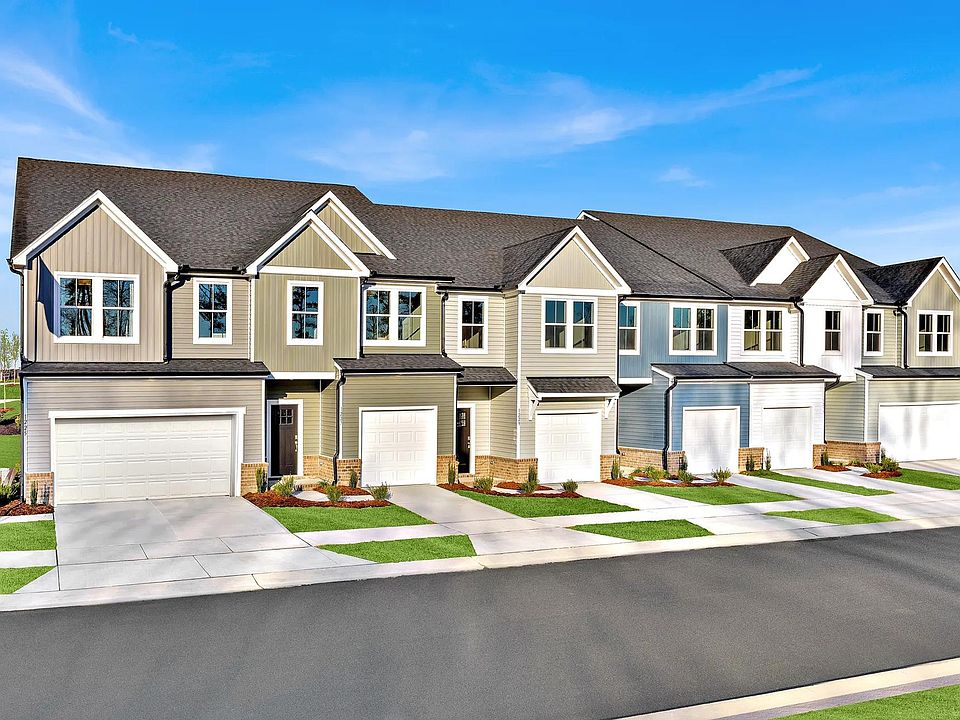3% of Purchase Price in Closing Costs with Preferred Lender!! Spacious 2-Story Townhomes in Wake Forest. Great building location by pool. Introducing the Wrightsville plan, boasting a generous 1,901 square feet of living space, an exceptional size for a 2-story townhome. This home offers 3 beds, 2.5 baths, an expansive great room, outdoor living, and a dedicated home office. Enjoy greenway access and convenient shopping in a coveted Wake Forest neighborhood. Base Price. Buyer can choose interior package and options until they are chosen. $5,000 in closing costs with preferred lender.
New construction
$384,888
1352 Bessie Ct, Wake Forest, NC 27587
3beds
1,901sqft
Townhouse, Residential
Built in 2024
1,742.4 Square Feet Lot
$383,800 Zestimate®
$202/sqft
$180/mo HOA
What's special
Dedicated home officeExpansive great roomOutdoor living
Call: (984) 205-4336
- 229 days |
- 35 |
- 2 |
Zillow last checked: 8 hours ago
Listing updated: July 11, 2025 at 08:38am
Listed by:
Tyler Alan Kick 919-250-8433,
Drees Homes
Source: Doorify MLS,MLS#: 10087567
Travel times
Schedule tour
Select your preferred tour type — either in-person or real-time video tour — then discuss available options with the builder representative you're connected with.
Facts & features
Interior
Bedrooms & bathrooms
- Bedrooms: 3
- Bathrooms: 3
- Full bathrooms: 2
- 1/2 bathrooms: 1
Heating
- Electric, Heat Pump, Zoned
Cooling
- Heat Pump, Zoned
Appliances
- Included: Electric Water Heater
Features
- Flooring: Carpet, Combination, Wood
- Has fireplace: No
Interior area
- Total structure area: 1,901
- Total interior livable area: 1,901 sqft
- Finished area above ground: 1,901
- Finished area below ground: 0
Property
Parking
- Total spaces: 2
- Parking features: Garage
- Attached garage spaces: 1
- Uncovered spaces: 1
Features
- Levels: Two
- Stories: 2
- Patio & porch: Porch, Screened
- Has view: Yes
Lot
- Size: 1,742.4 Square Feet
- Dimensions: 94 x 20 x 94 x 20
Details
- Parcel number: LO252 MEADOW AT JONES DAIRY SUB BM202300842
- Special conditions: Standard
Construction
Type & style
- Home type: Townhouse
- Architectural style: Craftsman
- Property subtype: Townhouse, Residential
Materials
- Vinyl Siding
- Foundation: Stem Walls
- Roof: Shingle
Condition
- New construction: Yes
- Year built: 2024
- Major remodel year: 2024
Details
- Builder name: DREES HOMES
Utilities & green energy
- Sewer: Public Sewer
- Water: Public
Community & HOA
Community
- Subdivision: Meadow at Jones Dairy Townhomes
HOA
- Has HOA: Yes
- Amenities included: Pool
- Services included: Maintenance Grounds, Maintenance Structure, Road Maintenance
- HOA fee: $180 monthly
Location
- Region: Wake Forest
Financial & listing details
- Price per square foot: $202/sqft
- Tax assessed value: $109,500
- Annual tax amount: $642
- Date on market: 4/7/2025
About the community
Discover Meadow at Jones Dairy Townhomes in beautiful Wake Forest, NC, where low-maintenance living meets modern convenience. This exciting new construction townhome community offers the perfect blend of small-town charm and easy access to big-city amenities. Located just minutes from Rolesville and downtown Raleigh, residents enjoy quick access to shopping, dining, entertainment and major highways for effortless commuting. Meadow at Jones Dairy Townhomes provides a serene setting with upscale features, energy-efficient designs and open floor plans tailored for today?s lifestyle. Community amenities include a relaxing swimming pool, nearby walking trails and green spaces ideal for relaxation and recreation. Living here means enjoying the best of both worlds?a peaceful neighborhood atmosphere combined with proximity to one of North Carolina?s fastest-growing regions. If you?re searching for new townhomes in Wake Forest, NC, or multi-level townhomes near Raleigh with attached one and two-car garages, Meadow at Jones Dairy is your destination for style, convenience and quality craftsmanship. Don?t miss your chance to own a new construction townhome in one of the best places to live in North Carolina. Explore Meadow at Jones Dairy Townhomes today and start building the life you?ve always imagined!
Source: Drees Homes

