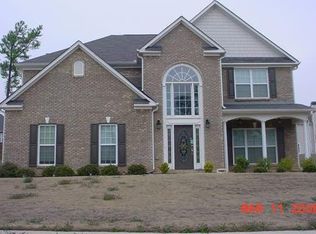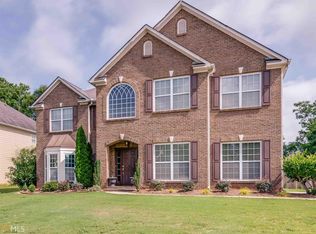Closed
$360,000
1352 Darian Ln, Locust Grove, GA 30248
4beds
2,851sqft
Single Family Residence
Built in 2006
0.25 Acres Lot
$347,700 Zestimate®
$126/sqft
$2,415 Estimated rent
Home value
$347,700
$313,000 - $386,000
$2,415/mo
Zestimate® history
Loading...
Owner options
Explore your selling options
What's special
GREAT OPEN FLOOR PLAN WITH SPACIOUS ROOMS AND DESIRABLE FLOOR PLAN. PERFECT LOCATION THAT IS CLOSE TO SHOPPING, DINING, AND INTERSTATES. PROPERTY SOLD AS IS. NO SELLER'S DISCLOSURE. PROOF OF FUNDS AND EARNEST MONEY REQUIRED WITH OFFER. AGENTS PLEASE NOTE: offers must be submitted at www.vrmproperties.com. Agents must register as a User, enter the property address, and click on "Start Offer". Two: This property may qualify for Seller Financing (Vendee). Three: If Property was built prior to 1978, Lead Based Paint Potentially Exists.
Zillow last checked: 8 hours ago
Listing updated: March 20, 2025 at 12:34pm
Listed by:
Vickey B Evans 770-771-2808,
Connect One Realty Group LLC,
Carmelle Searcy 404-427-5405,
Connect One Realty Group LLC
Bought with:
Hsanni Henry, 425352
Coldwell Banker Realty
Source: GAMLS,MLS#: 10410412
Facts & features
Interior
Bedrooms & bathrooms
- Bedrooms: 4
- Bathrooms: 4
- Full bathrooms: 3
- 1/2 bathrooms: 1
- Main level bathrooms: 1
- Main level bedrooms: 1
Dining room
- Features: Seats 12+, Separate Room
Kitchen
- Features: Breakfast Area, Pantry, Solid Surface Counters
Heating
- Natural Gas, Central
Cooling
- Electric, Central Air
Appliances
- Included: Gas Water Heater, Cooktop, Dishwasher, Double Oven, Disposal, Ice Maker, Microwave
- Laundry: In Hall, Mud Room
Features
- Tray Ceiling(s), High Ceilings, Double Vanity, Soaking Tub, Separate Shower, Tile Bath, Walk-In Closet(s), Master On Main Level
- Flooring: Carpet, Hardwood, Tile
- Basement: None
- Attic: Pull Down Stairs
- Number of fireplaces: 1
- Fireplace features: Masonry
Interior area
- Total structure area: 2,851
- Total interior livable area: 2,851 sqft
- Finished area above ground: 2,851
- Finished area below ground: 0
Property
Parking
- Total spaces: 2
- Parking features: Garage Door Opener, Garage, Side/Rear Entrance
- Has garage: Yes
Accessibility
- Accessibility features: Accessible Entrance
Features
- Levels: Two
- Stories: 2
- Patio & porch: Deck, Patio, Porch
Lot
- Size: 0.25 Acres
- Features: Sloped
Details
- Parcel number: 080C01066000
Construction
Type & style
- Home type: SingleFamily
- Architectural style: Brick Front,Traditional
- Property subtype: Single Family Residence
Materials
- Concrete
- Foundation: Slab
- Roof: Composition
Condition
- Resale
- New construction: No
- Year built: 2006
Utilities & green energy
- Sewer: Public Sewer
- Water: Public
- Utilities for property: Cable Available, Sewer Connected
Green energy
- Energy efficient items: Insulation, Thermostat
Community & neighborhood
Community
- Community features: Clubhouse, Golf, Lake, Park, Fitness Center, Playground, Pool, Sidewalks
Location
- Region: Locust Grove
- Subdivision: Parkwood At Heron Bay
Other
Other facts
- Listing agreement: Exclusive Right To Sell
Price history
| Date | Event | Price |
|---|---|---|
| 3/20/2025 | Sold | $360,000$126/sqft |
Source: | ||
| 1/14/2025 | Pending sale | $360,000$126/sqft |
Source: | ||
| 12/11/2024 | Price change | $360,000-4%$126/sqft |
Source: | ||
| 11/8/2024 | Listed for sale | $375,000+20.6%$132/sqft |
Source: | ||
| 10/23/2024 | Sold | $310,985+24.9%$109/sqft |
Source: Public Record | ||
Public tax history
| Year | Property taxes | Tax assessment |
|---|---|---|
| 2024 | $829 +32.2% | $149,960 +2.5% |
| 2023 | $628 -41.4% | $146,280 +8.3% |
| 2022 | $1,070 -76.1% | $135,120 +18.7% |
Find assessor info on the county website
Neighborhood: 30248
Nearby schools
GreatSchools rating
- 2/10Bethlehem Elementary SchoolGrades: PK-5Distance: 3.5 mi
- 4/10Luella Middle SchoolGrades: 6-8Distance: 2.4 mi
- 4/10Luella High SchoolGrades: 9-12Distance: 2.5 mi
Schools provided by the listing agent
- Elementary: Bethlehem
- Middle: Luella
- High: Luella
Source: GAMLS. This data may not be complete. We recommend contacting the local school district to confirm school assignments for this home.
Get a cash offer in 3 minutes
Find out how much your home could sell for in as little as 3 minutes with a no-obligation cash offer.
Estimated market value
$347,700
Get a cash offer in 3 minutes
Find out how much your home could sell for in as little as 3 minutes with a no-obligation cash offer.
Estimated market value
$347,700

