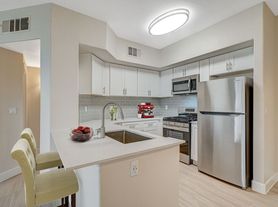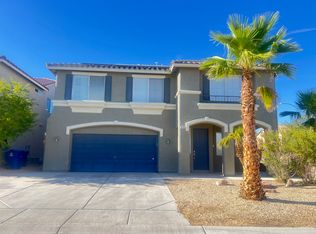AMAZING HIGHLY UPGRADED 4BED/3BATH/2 CAR GARAGE LOCATED IN SUMMERLIN NORTH GATED COMMUNITY. PROPERTY INCLUDES MODERN KITCHEN W/ A BREAKFAST BAR, GAS COOKTOP, DOUBLE WALL OVEN, BUILT-IN MICROWAVE, AND STAINLESS STEEL APPLIANCES. CEILING FANS & UPGRADED LIGHT FIXTURES THROUGHOUT THE PROPERTY. TWO-WAY FIREPLACE LOCATED IN THE FAMILY ROOM. LESS THAN 1 MI FROM TPC SUMMERLIN GOLF CLUB. A LITTLE OVER 1 MI FROM SUMMERLIN LIBRARY, USPS, 24HR FITNESS, SHOPPING CENTERS ON VILLAGE CENTER CIRCLE. LESS THAN 3 MI FROM SUMMERLIN HOSPITAL. 3 MI FROM TIVOLI VILLAGE. LESS THAN 4 MI FROM SUNCOAST HOTEL & CASINO.
The data relating to real estate for sale on this web site comes in part from the INTERNET DATA EXCHANGE Program of the Greater Las Vegas Association of REALTORS MLS. Real estate listings held by brokerage firms other than this site owner are marked with the IDX logo.
Information is deemed reliable but not guaranteed.
Copyright 2022 of the Greater Las Vegas Association of REALTORS MLS. All rights reserved.
House for rent
$3,500/mo
1352 Fox Acres Dr, Las Vegas, NV 89134
4beds
2,699sqft
Price may not include required fees and charges.
Singlefamily
Available now
Cats, dogs OK
Central air, electric, ceiling fan
In unit laundry
2 Attached garage spaces parking
Fireplace
What's special
Modern kitchenStainless steel appliancesTwo-way fireplaceBreakfast barGas cooktopDouble wall ovenCeiling fans
- 13 days |
- -- |
- -- |
Travel times
Renting now? Get $1,000 closer to owning
Unlock a $400 renter bonus, plus up to a $600 savings match when you open a Foyer+ account.
Offers by Foyer; terms for both apply. Details on landing page.
Facts & features
Interior
Bedrooms & bathrooms
- Bedrooms: 4
- Bathrooms: 3
- Full bathrooms: 2
- 3/4 bathrooms: 1
Heating
- Fireplace
Cooling
- Central Air, Electric, Ceiling Fan
Appliances
- Included: Disposal, Double Oven, Dryer, Microwave, Oven, Refrigerator, Stove, Washer
- Laundry: In Unit
Features
- Bedroom on Main Level, Ceiling Fan(s), Individual Climate Control, Programmable Thermostat, Window Treatments
- Flooring: Carpet, Tile
- Has fireplace: Yes
Interior area
- Total interior livable area: 2,699 sqft
Property
Parking
- Total spaces: 2
- Parking features: Attached, Garage, Private, Covered
- Has attached garage: Yes
- Details: Contact manager
Features
- Stories: 2
- Exterior features: Architecture Style: Two Story, Attached, Bedroom on Main Level, Ceiling Fan(s), Garage, Garage Door Opener, Gated, Inside Entrance, Park, Private, Programmable Thermostat, Window Treatments
Details
- Parcel number: 13830513021
Construction
Type & style
- Home type: SingleFamily
- Property subtype: SingleFamily
Condition
- Year built: 1997
Community & HOA
Community
- Security: Gated Community
Location
- Region: Las Vegas
Financial & listing details
- Lease term: Contact For Details
Price history
| Date | Event | Price |
|---|---|---|
| 9/24/2025 | Listed for rent | $3,500$1/sqft |
Source: LVR #2721827 | ||
| 9/17/2025 | Listing removed | $3,500$1/sqft |
Source: LVR #2667942 | ||
| 8/27/2025 | Price change | $3,500-23.9%$1/sqft |
Source: LVR #2667942 | ||
| 6/5/2025 | Price change | $4,600-8%$2/sqft |
Source: LVR #2667942 | ||
| 5/5/2025 | Price change | $5,000-16.7%$2/sqft |
Source: LVR #2667942 | ||

