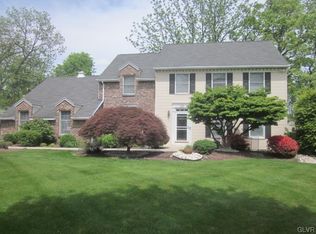Situated on a beautiful tree-lined lot, this 4/5 bedroom 3 full bath home is conveniently located in the sought after Springhouse Farms neighborhood. Features include an open foyer with turned staircase, beamed ceiling & sktlights. Spacious Living room that flows to the dining room with hardwood floor and French doors to oversized patio and the expansive backyard. Modern kitchen with center island; Family room with woodburning fireplace; 1st floor Study/5th Bedroom with adjoining full bath. Master suite with large walk-in closet and spacious bath with oversized whirpool tub. Three large bedrooms and full bath complete the second floor. The basement has a drop ceiling and lots of storage. Oversized 2 car garage with large storage closet. Brand new 30 year architectural roof and 2 new York heat pumps installed in the lat 4 months. Don't miss the opportunity to own this fine home conventiently located at the end of a quiet dead end street in the prized Parkland school district.
This property is off market, which means it's not currently listed for sale or rent on Zillow. This may be different from what's available on other websites or public sources.
