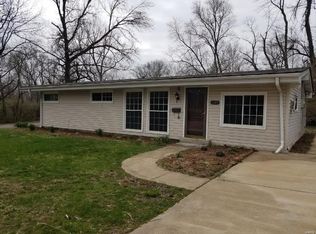Closed
Listing Provided by:
Michelle Craft 636-290-2128,
RE/MAX EDGE
Bought with: RE/MAX Results
Price Unknown
1352 Liggett Dr, Saint Louis, MO 63126
3beds
1,365sqft
Single Family Residence
Built in 1954
0.3 Acres Lot
$282,100 Zestimate®
$--/sqft
$2,020 Estimated rent
Home value
$282,100
$262,000 - $305,000
$2,020/mo
Zestimate® history
Loading...
Owner options
Explore your selling options
What's special
Ever dreamed of a home that was originally designed by the renowned architect Ralph Fournier that was new construction? 1352 Liggett Drive is that home as the extensive renovation that has been done included studs, plumbing, roof, insulation, vinyl insulated windows, electrical/fuse box, beams, interior/exterior doors and more. Located in the desirable Ridgewood Estates neighborhood, within the Lindbergh School District you will find an open concept living & eat-in Kitchen that has tons of windows allowing the natural light to flood in. Stainless steel appliances, to include the refrigerator can be found in the tastefully designed kitchen along with a butcher block island w/additional storage. A spacious master bdrm has his/her closets, vaulted ceiling & a sliding glass door that opens to a 12x18 wooden deck. Entertaining space in the back yard can also be found off the over sized laundry room on a 15x19 concrete patio. Situated on a 0.3 acre lot that is nestled up to a wood creek area adds privacy to the fully fenced back yard. The 2 car carport has new framing and roof. Washer/Dryer to remain with home. Quick close available!
Zillow last checked: 8 hours ago
Listing updated: September 25, 2025 at 02:21pm
Listing Provided by:
Michelle Craft 636-290-2128,
RE/MAX EDGE
Bought with:
John W Gidden, 2020028235
RE/MAX Results
Dave Townsend, 1999033674
RE/MAX Results
Source: MARIS,MLS#: 25036382 Originating MLS: St. Louis Association of REALTORS
Originating MLS: St. Louis Association of REALTORS
Facts & features
Interior
Bedrooms & bathrooms
- Bedrooms: 3
- Bathrooms: 1
- Full bathrooms: 1
- Main level bathrooms: 1
- Main level bedrooms: 3
Primary bedroom
- Description: His/Her closets, lighted ceiling fan, vaulted ceiling, sliding door to wood deck
- Features: Floor Covering: Laminate
- Level: Main
- Area: 156
- Dimensions: 12x13
Bathroom 2
- Features: Floor Covering: Laminate
- Level: Main
- Area: 132
- Dimensions: 11x12
Bathroom 3
- Features: Floor Covering: Laminate
- Level: Main
- Area: 110
- Dimensions: 10x11
Breakfast room
- Features: Floor Covering: Laminate
- Level: Main
- Area: 54
- Dimensions: 6x9
Kitchen
- Description: Butcher block center island, stainless steel appliances, pantry and access to laundry room
- Features: Floor Covering: Laminate
- Level: Main
- Area: 99
- Dimensions: 9x11
Laundry
- Description: Access from kitchen, carport or back yard, oversized, utilities
- Features: Floor Covering: Concrete
- Level: Main
- Area: 132
- Dimensions: 11x12
Living room
- Description: Open to eat-in kitchen, vaulted ceiling, lighted ceiling fan, lots of windows and natural light.
- Features: Floor Covering: Laminate
- Level: Main
- Area: 169
- Dimensions: 13x13
Heating
- Electric
Cooling
- Ceiling Fan(s), Central Air, Electric
Appliances
- Included: Stainless Steel Appliance(s), Electric Cooktop, Dishwasher, Disposal, Dryer, Exhaust Fan, Microwave, Oven, Refrigerator, Washer, Electric Water Heater
- Laundry: Inside, Laundry Room, Main Level
Features
- Ceiling Fan(s), Eat-in Kitchen, High Ceilings, Kitchen Island, Open Floorplan, Pantry, Storage
- Flooring: Laminate
- Doors: Sliding Doors
- Windows: Blinds, Insulated Windows
- Basement: None
- Has fireplace: No
- Fireplace features: None
Interior area
- Total structure area: 1,365
- Total interior livable area: 1,365 sqft
- Finished area above ground: 1,365
- Finished area below ground: 0
Property
Parking
- Total spaces: 2
- Parking features: Attached Carport
- Carport spaces: 2
Features
- Levels: One
- Patio & porch: Deck, Patio
- Exterior features: No Step Entry, Private Yard
- Pool features: None
- Fencing: Back Yard,Chain Link,Fenced,Gate,Wood
Lot
- Size: 0.30 Acres
- Features: Adjoins Wooded Area, Back Yard, Irregular Lot
Details
- Parcel number: 25L530783
Construction
Type & style
- Home type: SingleFamily
- Architectural style: Ranch
- Property subtype: Single Family Residence
Materials
- Vinyl Siding
- Foundation: Slab
- Roof: Architectural Shingle
Condition
- New construction: No
- Year built: 1954
Utilities & green energy
- Sewer: Public Sewer
- Water: Public
- Utilities for property: Phone Available
Community & neighborhood
Location
- Region: Saint Louis
- Subdivision: Ridgewood
HOA & financial
HOA
- Has HOA: No
- Association name: N/A
Other
Other facts
- Listing terms: Cash,Conventional,FHA,VA Loan
- Road surface type: Concrete
Price history
| Date | Event | Price |
|---|---|---|
| 9/25/2025 | Sold | -- |
Source: | ||
| 8/23/2025 | Contingent | $292,900$215/sqft |
Source: | ||
| 8/20/2025 | Price change | $292,900-2.3%$215/sqft |
Source: | ||
| 8/1/2025 | Price change | $299,900-3.2%$220/sqft |
Source: | ||
| 7/24/2025 | Price change | $309,900-1.6%$227/sqft |
Source: | ||
Public tax history
| Year | Property taxes | Tax assessment |
|---|---|---|
| 2024 | $3,074 +8.2% | $44,160 |
| 2023 | $2,842 +9.6% | $44,160 +23.1% |
| 2022 | $2,593 +9.7% | $35,870 |
Find assessor info on the county website
Neighborhood: 63126
Nearby schools
GreatSchools rating
- 8/10Crestwood Elementary SchoolGrades: K-5Distance: 0.5 mi
- 6/10Truman Middle SchoolGrades: 6-8Distance: 1.9 mi
- 9/10Lindbergh Sr. High SchoolGrades: 9-12Distance: 2.5 mi
Schools provided by the listing agent
- Elementary: Crestwood Elem.
- Middle: Truman Middle School
- High: Lindbergh Sr. High
Source: MARIS. This data may not be complete. We recommend contacting the local school district to confirm school assignments for this home.
Get a cash offer in 3 minutes
Find out how much your home could sell for in as little as 3 minutes with a no-obligation cash offer.
Estimated market value
$282,100
Get a cash offer in 3 minutes
Find out how much your home could sell for in as little as 3 minutes with a no-obligation cash offer.
Estimated market value
$282,100
