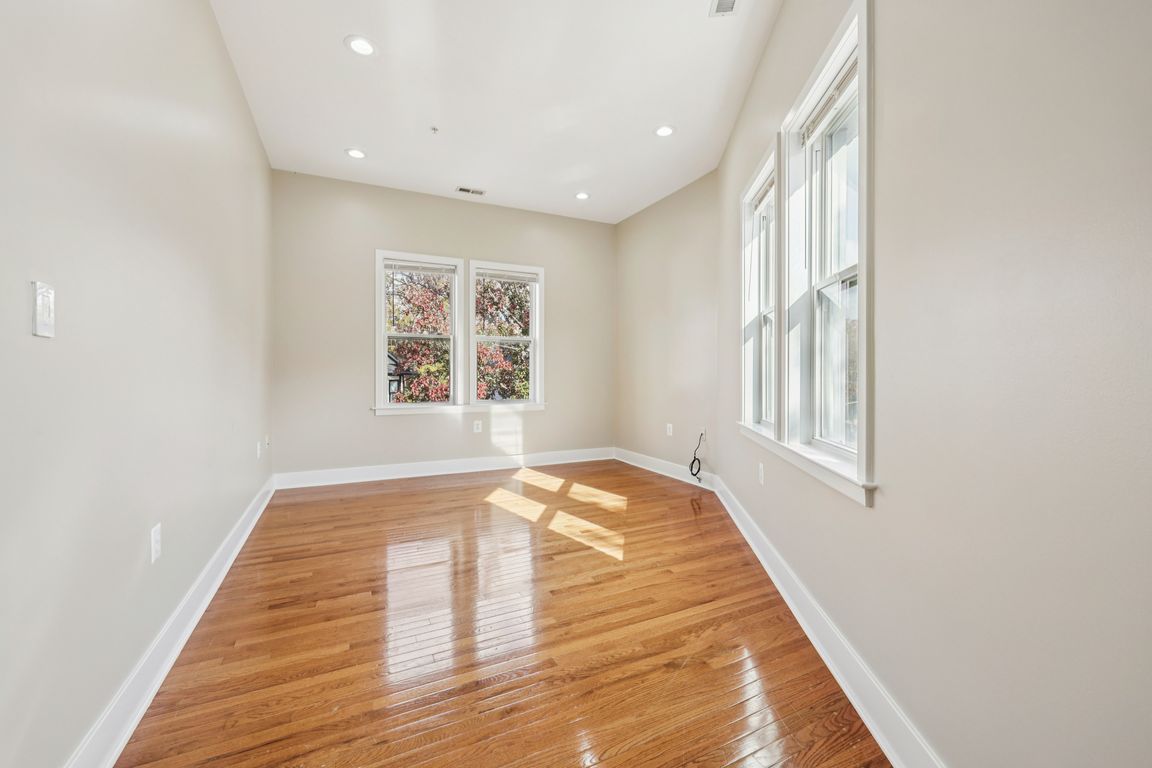
For sale
$335,000
2beds
843sqft
1352 Longfellow St NW APT 302, Washington, DC 20011
2beds
843sqft
Condominium
Built in 1917
Open parking
$397 price/sqft
$452 monthly HOA fee
What's special
Smart layoutAbundant natural lightHardwood floors
Welcome to 1352 Longfellow St NW #302, a charming and spacious 2-bedroom, 1-bathroom condo offering 843 sq ft in a boutique building renovated in 2011. This top-floor unit features hardwood floors, abundant natural light, and a smart layout designed for modern living. Bonus amenities include a dedicated storage unit in ...
- 21 days |
- 617 |
- 26 |
Source: Bright MLS,MLS#: DCDC2230770
Travel times
Living Room
Kitchen
Bedroom
Zillow last checked: 9 hours ago
Listing updated: November 20, 2025 at 08:21am
Listed by:
Orlando Karpf 703-350-9388,
Berkshire Hathaway HomeServices PenFed Realty
Source: Bright MLS,MLS#: DCDC2230770
Facts & features
Interior
Bedrooms & bathrooms
- Bedrooms: 2
- Bathrooms: 1
- Full bathrooms: 1
- Main level bathrooms: 1
- Main level bedrooms: 2
Rooms
- Room types: Living Room, Bedroom 2, Kitchen, Foyer, Bedroom 1, Bathroom 1
Bedroom 1
- Features: Flooring - Carpet, Recessed Lighting, Window Treatments
- Level: Main
- Area: 120 Square Feet
- Dimensions: 12 x 10
Bedroom 2
- Features: Flooring - Carpet, Recessed Lighting, Window Treatments
- Level: Main
- Area: 150 Square Feet
- Dimensions: 15 x 10
Bathroom 1
- Features: Built-in Features, Flooring - Vinyl, Lighting - Pendants, Soaking Tub
- Level: Main
- Area: 28 Square Feet
- Dimensions: 7 x 4
Foyer
- Features: Built-in Features, Flooring - HardWood, Recessed Lighting
- Level: Main
- Area: 24 Square Feet
- Dimensions: 6 x 4
Kitchen
- Features: Breakfast Bar, Granite Counters, Flooring - HardWood, Kitchen - Gas Cooking, Recessed Lighting, Window Treatments
- Level: Main
- Area: 81 Square Feet
- Dimensions: 9 x 9
Living room
- Features: Flooring - HardWood, Recessed Lighting, Window Treatments
- Level: Main
- Area: 156 Square Feet
- Dimensions: 13 x 12
Heating
- Forced Air, Electric
Cooling
- Central Air, Electric
Appliances
- Included: Microwave, Dishwasher, Disposal, Dryer, Exhaust Fan, Oven/Range - Gas, Refrigerator, Washer, Water Heater, Electric Water Heater
- Laundry: In Unit
Features
- Soaking Tub, Built-in Features, Combination Kitchen/Dining, Recessed Lighting, 9'+ Ceilings, Dry Wall
- Flooring: Carpet, Hardwood, Wood
- Windows: Window Treatments
- Has basement: No
- Has fireplace: No
Interior area
- Total structure area: 843
- Total interior livable area: 843 sqft
- Finished area above ground: 843
- Finished area below ground: 0
Property
Parking
- Parking features: On Street
- Has uncovered spaces: Yes
Accessibility
- Accessibility features: None
Features
- Levels: One
- Stories: 1
- Patio & porch: Roof Deck
- Pool features: None
Lot
- Features: Unknown Soil Type
Details
- Additional structures: Above Grade, Below Grade
- Parcel number: 2800//2012
- Zoning: 016
- Special conditions: Standard
Construction
Type & style
- Home type: Condo
- Architectural style: Other
- Property subtype: Condominium
- Attached to another structure: Yes
Materials
- Brick
Condition
- Excellent
- New construction: No
- Year built: 1917
- Major remodel year: 2011
Utilities & green energy
- Sewer: Public Sewer
- Water: Public
- Utilities for property: Cable Available, Natural Gas Available, Phone Available, Sewer Available, Water Available
Community & HOA
Community
- Security: Main Entrance Lock
- Subdivision: 16th Street Heights
HOA
- Has HOA: No
- Amenities included: Common Grounds, Storage
- Services included: Common Area Maintenance, Custodial Services Maintenance, Maintenance Structure, Gas, Insurance, Maintenance Grounds, Management, Snow Removal, Trash, Water
- HOA name: Longfellow Flats
- Condo and coop fee: $452 monthly
Location
- Region: Washington
Financial & listing details
- Price per square foot: $397/sqft
- Tax assessed value: $380,530
- Annual tax amount: $3,320
- Date on market: 11/6/2025
- Listing agreement: Exclusive Right To Sell
- Ownership: Condominium