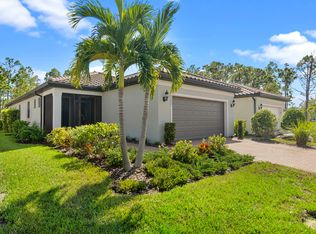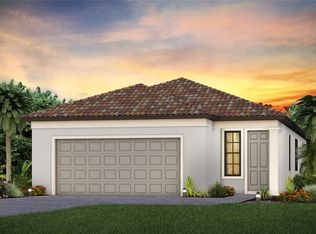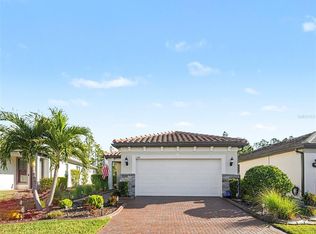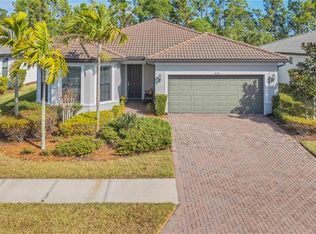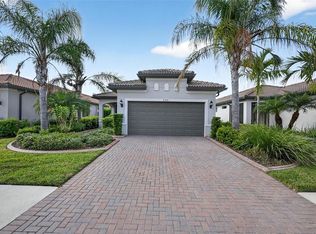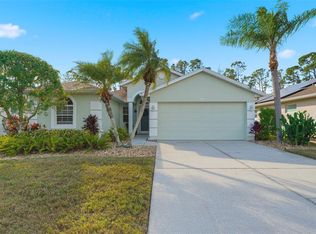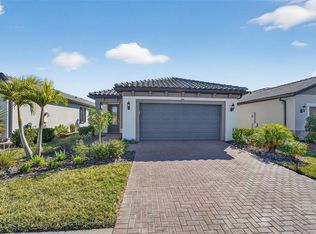Move right into a 55+ Dell Webb home in the beautiful, gated community of Cypress Falls at the Woodlands! This stunning, well designed 2-bedroom, 2-bathroom home, with all tile floors PLUS a den/office with French doors. This home offers the perfect blend of comfort, modern living, and low maintenance! Step inside to a bright and spacious open concept living area w/ high ceilings & large windows that flood the space w/ natural light, creating a welcoming atmosphere ideal for both relaxation & entertaining. The chef-like kitchen features gorgeous Quartz countertops, an upgraded appliance package, stylish backsplash, and upgraded WHITE 42-inch upper cabinets with crown molding—making it visually stunning. There is also a kitchen island, making it the perfect place to eat your breakfast while reading the morning paper! The master suite is your private retreat complete with an en-suite bathroom featuring Quartz countertops, dual sinks, white cabinets, large walk-in closet, private toilet area & a linen closet. The frameless, glass enclosure walk-in shower has a built-in bench & shelf that complement the beautiful floor-to-ceiling tile w/ that creates a spa-like atmosphere. The guest bathroom offers a tub and shower surrounded by tile from the tub all the way to the ceiling for a clean, modern look. The second bedroom is generously sized and offers plenty of space for any visitor. The guest bath is located close by and features modern finishes & a tub/shower combo. The den has beautiful French doors & truly adds a versatile space—ideal for a home office, reading nook or an extra living area. Step outside to the extended, paver lanai and enjoy a backyard view of a peaceful preserve area, where you can see birds and wildlife in their natural habitat. Enjoy quiet evenings with a wonderful breeze, morning sun, and shaded afternoons—all providing a peaceful, tranquil atmosphere. It’s an ideal spot to relax and unwind. The inside laundry room comes with a washer & dryer, metal shelf above, regular sink vanity and cabinets below, perfect for additional storage. The garage is equipped with epoxy flooring, garage door opener & 4-foot extension made for longer vehicles. Say goodbye to mundane chores, as lawn care and irrigation are part of the community services here. The community is small enough to still have a small town feel, while large enough to have all the activities & amenities you’d love to enjoy in your retirement years including: a resistance pool, beach access pool, spa, pickle ball courts, bocce ball, billiard's, ping pong, horse shoes, library, internet café; to the numerous clubs and classes, crafters, Bridge, poker, euchre, yoga, tai chi, water aerobics, dance club, mah jong and more. Community activities also include Bingo, parties & professional entertainment. Active individuals and enthusiasts will revel in the community's tennis courts, while the 55+ community aspect ensures a neighborly vibe with plenty of engaging activities for the mature homeowner. Experience the perfect combination of luxury, comfort, and community at 1352 Raspberry Dr. NOT in a flood zone, so no flood insurance needed! CABLE, INTERNET, LANSCAPING, FULL TIME ACTIVITY DIRECTOR ALL INCLUDED IN THE HOA AMOUNT. This is more than just a home—it's a retreat for those who seek a life of leisure and beauty by the water's edge. WELCOME HOME to Cypress Falls, where blissful retirement living meets unparalleled comfort and style!
For sale
Price cut: $10K (12/27)
$340,000
1352 Raspberry Dr, North Port, FL 34289
2beds
1,412sqft
Est.:
Single Family Residence
Built in 2022
5,750 Square Feet Lot
$331,200 Zestimate®
$241/sqft
$451/mo HOA
What's special
Extended paver lanaiKitchen islandHigh ceilingsGorgeous quartz countertopsSpa-like atmosphereChef-like kitchenAll tile floors
- 56 days |
- 336 |
- 7 |
Zillow last checked: 8 hours ago
Listing updated: January 11, 2026 at 12:10pm
Listing Provided by:
Catherine Anderson 941-237-6792,
RE/MAX PALM REALTY 941-743-5525,
Thomas Farese 727-226-2992,
RE/MAX PALM REALTY
Source: Stellar MLS,MLS#: C7517792 Originating MLS: Port Charlotte
Originating MLS: Port Charlotte

Tour with a local agent
Facts & features
Interior
Bedrooms & bathrooms
- Bedrooms: 2
- Bathrooms: 2
- Full bathrooms: 2
Rooms
- Room types: Utility Room
Primary bedroom
- Features: Ceiling Fan(s), En Suite Bathroom, Walk-In Closet(s)
- Level: First
- Area: 182 Square Feet
- Dimensions: 14x13
Bedroom 2
- Features: Ceiling Fan(s), No Closet
- Level: First
- Area: 81 Square Feet
- Dimensions: 9x9
Primary bathroom
- Features: Built-In Shelving, Built-In Shower Bench, Dual Sinks, Shower No Tub, Water Closet/Priv Toilet, Linen Closet
- Level: First
- Area: 45 Square Feet
- Dimensions: 5x9
Bathroom 2
- Features: Single Vanity, Tub With Shower, No Closet
- Level: First
- Area: 35 Square Feet
- Dimensions: 5x7
Balcony porch lanai
- Features: Ceiling Fan(s), No Closet
- Level: First
- Area: 300 Square Feet
- Dimensions: 30x10
Dining room
- Features: No Closet
- Level: First
- Area: 104 Square Feet
- Dimensions: 13x8
Kitchen
- Features: Pantry, Kitchen Island, No Closet
- Level: First
- Area: 120 Square Feet
- Dimensions: 10x12
Living room
- Features: No Closet
- Level: First
- Area: 182 Square Feet
- Dimensions: 14x13
Heating
- Central, Electric
Cooling
- Central Air
Appliances
- Included: Dishwasher, Disposal, Dryer, Electric Water Heater, Microwave, Range, Refrigerator, Washer
- Laundry: Inside, Laundry Room
Features
- Ceiling Fan(s), High Ceilings, Kitchen/Family Room Combo, Living Room/Dining Room Combo, Open Floorplan, Primary Bedroom Main Floor, Solid Surface Counters, Solid Wood Cabinets, Thermostat, Walk-In Closet(s)
- Flooring: Tile
- Doors: Sliding Doors
- Windows: Blinds, Hurricane Shutters, Hurricane Shutters/Windows
- Has fireplace: No
Interior area
- Total structure area: 2,331
- Total interior livable area: 1,412 sqft
Property
Parking
- Total spaces: 2
- Parking features: Driveway, Garage Door Opener, Ground Level, Guest, On Street
- Attached garage spaces: 2
- Has uncovered spaces: Yes
- Details: Garage Dimensions: 20X24
Features
- Levels: One
- Stories: 1
- Patio & porch: Covered, Front Porch, Rear Porch, Screened
- Exterior features: Irrigation System, Lighting, Rain Gutters, Sidewalk
- Pool features: Gunite, Heated, In Ground, Lighting, Tile
- Has spa: Yes
- Spa features: Heated, In Ground
- Has view: Yes
- View description: Trees/Woods
Lot
- Size: 5,750 Square Feet
- Features: Level, Above Flood Plain
- Residential vegetation: Mature Landscaping, Trees/Landscaped
Details
- Parcel number: 1115080014
- Zoning: PCDN
- Special conditions: None
Construction
Type & style
- Home type: SingleFamily
- Property subtype: Single Family Residence
Materials
- Block, Concrete, Stucco
- Foundation: Slab
- Roof: Tile
Condition
- Completed
- New construction: No
- Year built: 2022
Details
- Builder model: Contour
- Builder name: Pulte Homes- Del Webb
Utilities & green energy
- Sewer: Public Sewer
- Water: Public
- Utilities for property: Cable Connected, Electricity Connected, Phone Available, Public, Sewer Connected, Sprinkler Recycled, Street Lights, Water Connected
Green energy
- Water conservation: Irrigation-Reclaimed Water
Community & HOA
Community
- Features: Association Recreation - Owned, Buyer Approval Required, Clubhouse, Community Mailbox, Deed Restrictions, Dog Park, Fitness Center, Gated Community - No Guard, Golf Carts OK, Irrigation-Reclaimed Water, Pool, Sidewalks, Special Community Restrictions, Tennis Court(s)
- Security: Gated Community, Security Gate, Smoke Detector(s), Fire/Smoke Detection Integration
- Senior community: Yes
- Subdivision: CYPRESS FALLS PH 2E
HOA
- Has HOA: Yes
- Amenities included: Clubhouse, Fitness Center, Gated, Pickleball Court(s), Recreation Facilities, Spa/Hot Tub
- Services included: Cable TV, Common Area Taxes, Community Pool, Internet, Maintenance Structure, Maintenance Grounds, Manager, Pool Maintenance, Private Road, Recreational Facilities
- HOA fee: $451 monthly
- HOA name: Cypress Falls
- HOA phone: 941-426-9090
- Second HOA name: The Woodlands
- Pet fee: $0 monthly
Location
- Region: North Port
Financial & listing details
- Price per square foot: $241/sqft
- Tax assessed value: $314,600
- Annual tax amount: $5,289
- Date on market: 11/19/2025
- Cumulative days on market: 57 days
- Listing terms: Cash,Conventional,FHA,VA Loan
- Ownership: Fee Simple
- Total actual rent: 0
- Electric utility on property: Yes
- Road surface type: Asphalt, Paved
Estimated market value
$331,200
$315,000 - $348,000
$3,049/mo
Price history
Price history
| Date | Event | Price |
|---|---|---|
| 12/27/2025 | Price change | $340,000-2.9%$241/sqft |
Source: | ||
| 11/19/2025 | Listed for sale | $350,000-2.5%$248/sqft |
Source: | ||
| 9/1/2025 | Listing removed | $359,000$254/sqft |
Source: | ||
| 8/21/2025 | Price change | $359,000-0.3%$254/sqft |
Source: | ||
| 6/30/2025 | Price change | $359,900-2.5%$255/sqft |
Source: | ||
Public tax history
Public tax history
| Year | Property taxes | Tax assessment |
|---|---|---|
| 2025 | -- | $314,600 +7.7% |
| 2024 | $5,289 +2.9% | $292,158 +3% |
| 2023 | $5,141 +89.5% | $283,649 +278.7% |
Find assessor info on the county website
BuyAbility℠ payment
Est. payment
$2,572/mo
Principal & interest
$1642
HOA Fees
$451
Other costs
$479
Climate risks
Neighborhood: 34289
Nearby schools
GreatSchools rating
- 7/10Toledo Blade Elementary SchoolGrades: PK-5Distance: 1.3 mi
- 6/10Woodland Middle SchoolGrades: 6-8Distance: 1.8 mi
- 3/10North Port High SchoolGrades: PK,9-12Distance: 4.8 mi
Schools provided by the listing agent
- Elementary: Toledo Blade Elementary
- Middle: Woodland Middle School
- High: North Port High
Source: Stellar MLS. This data may not be complete. We recommend contacting the local school district to confirm school assignments for this home.
- Loading
- Loading
