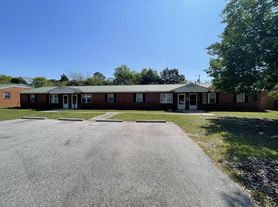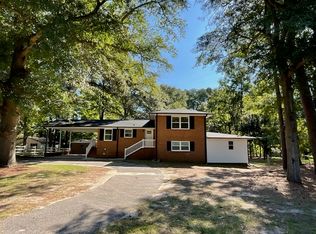Welcome to this beautifully renovated 3-bedroom, 2-bath home that perfectly blends modern design with everyday comfort. From the moment you step inside, you'll be greeted by a bright and airy open-concept layout that flows seamlessly from the living area to the kitchen and dining space ideal for both relaxing and entertaining.
The heart of the home is the fully updated kitchen, featuring sleek countertops, stainless steel appliances, and contemporary cabinetry. The spacious living room is filled with natural light, creating a warm and inviting atmosphere.
Each of the three bedrooms offers generous space, modern lighting, and thoughtful details. The primary suite includes a stylish en-suite bath with updated fixtures and a clean, modern aesthetic. A second full bathroom, also fully redone, serves the additional bedrooms and guests.
Outside, the large yard provides ample room for outdoor gatherings, gardening, or simply enjoying the fresh air. Whether you're hosting a barbecue or winding down after a long day, this outdoor space adds incredible value to your everyday lifestyle.
House for rent
$1,800/mo
13520 Oakwood Dr, Laurinburg, NC 28352
3beds
1,986sqft
Price may not include required fees and charges.
Singlefamily
Available now
Cats, dogs OK
Central air, ceiling fan
In unit laundry
-- Parking
Heat pump, fireplace
What's special
Modern lightingContemporary cabinetryNatural lightFresh airSleek countertopsUpdated fixturesGenerous space
- 14 days
- on Zillow |
- -- |
- -- |
Travel times
Looking to buy when your lease ends?
Consider a first-time homebuyer savings account designed to grow your down payment with up to a 6% match & 3.83% APY.
Facts & features
Interior
Bedrooms & bathrooms
- Bedrooms: 3
- Bathrooms: 2
- Full bathrooms: 2
Heating
- Heat Pump, Fireplace
Cooling
- Central Air, Ceiling Fan
Appliances
- Included: Dishwasher, Dryer, Range, Refrigerator, Washer
- Laundry: In Unit, Main Level
Features
- Ceiling Fan(s), Kitchen Island, Open Concept, Open Floorplan, Separate Shower, Storage
- Flooring: Hardwood
- Has fireplace: Yes
Interior area
- Total interior livable area: 1,986 sqft
Property
Parking
- Details: Contact manager
Features
- Stories: 2
- Patio & porch: Porch
- Exterior features: Architecture Style: Two Story, Ceiling Fan(s), Cleared, Front Porch, Kitchen Island, Lot Features: Cleared, Main Level, Open Concept, Open Floorplan, Porch, Separate Shower, Stoop, Storage, Wood Burning
Details
- Parcel number: 01021104028
Construction
Type & style
- Home type: SingleFamily
- Property subtype: SingleFamily
Condition
- Year built: 1962
Community & HOA
Location
- Region: Laurinburg
Financial & listing details
- Lease term: Contact For Details
Price history
| Date | Event | Price |
|---|---|---|
| 9/19/2025 | Listed for rent | $1,800$1/sqft |
Source: LPRMLS #750545 | ||
| 9/13/2025 | Listing removed | $255,000$128/sqft |
Source: | ||
| 9/6/2025 | Price change | $255,000-1.9%$128/sqft |
Source: | ||
| 8/30/2025 | Price change | $260,000-1.9%$131/sqft |
Source: | ||
| 8/23/2025 | Price change | $265,000-1.9%$133/sqft |
Source: | ||

