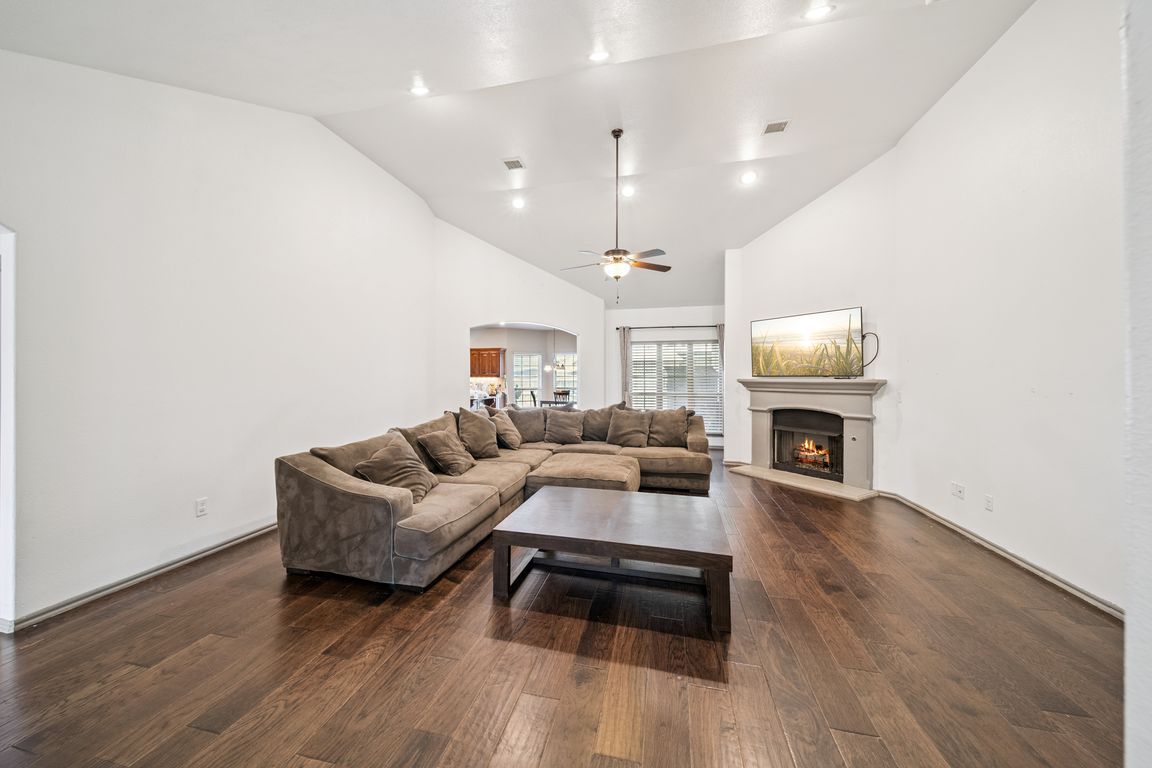
For salePrice cut: $5K (11/12)
$320,000
4beds
2,076sqft
13520 S Poplar Ct, Glenpool, OK 74033
4beds
2,076sqft
Single family residence
Built in 2012
8,624 sqft
3 Attached garage spaces
$154 price/sqft
$275 annually HOA fee
What's special
Full sprinkler systemQuiet cul-de-sacBeautifully landscaped yardGenerously sized bedroomsWraparound back porchAdditional seating areaPeaceful secluded streets
Welcome to this spacious 4-bedroom, 2-bath home located on a quiet cul-de-sac in sought-after Pecan Estates. From the moment you arrive, you'll love the peaceful, secluded streets and beautifully landscaped yard featuring a full sprinkler system and outdoor lighting. Inside, all interior rooms with updated with fresh neutral paint, soaring vaulted ceilings ...
- 103 days |
- 1,000 |
- 48 |
Likely to sell faster than
Source: MLS Technology, Inc.,MLS#: 2533194 Originating MLS: MLS Technology
Originating MLS: MLS Technology
Travel times
Living Room
Kitchen
Primary Bedroom
Zillow last checked: 8 hours ago
Listing updated: November 16, 2025 at 10:30pm
Listed by:
Erin Catron 918-984-0994,
Erin Catron & Company, LLC
Source: MLS Technology, Inc.,MLS#: 2533194 Originating MLS: MLS Technology
Originating MLS: MLS Technology
Facts & features
Interior
Bedrooms & bathrooms
- Bedrooms: 4
- Bathrooms: 2
- Full bathrooms: 2
Primary bedroom
- Description: Master Bedroom,Private Bath,Walk-in Closet
- Level: First
Bedroom
- Description: Bedroom,No Bath,Walk-in Closet
- Level: First
Bedroom
- Description: Bedroom,No Bath,Walk-in Closet
- Level: First
Bedroom
- Description: Bedroom,
- Level: First
Primary bathroom
- Description: Master Bath,Bathtub,Double Sink,Full Bath,Separate Shower
- Level: First
Bathroom
- Description: Hall Bath,Bathtub,Double Sink
- Level: First
Bonus room
- Description: Additional Room,Attic,Mud Room
- Level: First
Dining room
- Description: Dining Room,Breakfast,Combo w/ Family
- Level: First
Kitchen
- Description: Kitchen,Country,Eat-In,Island
- Level: First
Living room
- Description: Living Room,Fireplace,Great Room
- Level: First
Utility room
- Description: Utility Room,Separate
- Level: First
Heating
- Central, Gas
Cooling
- Central Air
Appliances
- Included: Built-In Range, Built-In Oven, Dishwasher, Freezer, Gas Water Heater, Ice Maker, Microwave, Refrigerator, PlumbedForIce Maker
- Laundry: Electric Dryer Hookup, Gas Dryer Hookup
Features
- Attic, High Speed Internet, Stone Counters, Cable TV, Vaulted Ceiling(s), Wired for Data, Ceiling Fan(s), Electric Oven Connection, Gas Range Connection
- Flooring: Laminate
- Windows: Aluminum Frames
- Basement: None
- Number of fireplaces: 1
- Fireplace features: Gas Log
Interior area
- Total structure area: 2,076
- Total interior livable area: 2,076 sqft
Property
Parking
- Total spaces: 3
- Parking features: Attached, Garage
- Attached garage spaces: 3
Features
- Levels: One
- Stories: 1
- Patio & porch: Covered, Patio, Porch
- Exterior features: Concrete Driveway, Sprinkler/Irrigation, Lighting, Rain Gutters
- Pool features: None
- Fencing: Privacy
Lot
- Size: 8,624.88 Square Feet
- Features: Cul-De-Sac
Details
- Additional structures: None
- Parcel number: 85245721217520
Construction
Type & style
- Home type: SingleFamily
- Architectural style: French Provincial
- Property subtype: Single Family Residence
Materials
- Brick, Block, Stucco
- Foundation: Slab
- Roof: Asphalt,Fiberglass
Condition
- Year built: 2012
Utilities & green energy
- Sewer: Public Sewer
- Water: Public
- Utilities for property: Cable Available, Electricity Available, Natural Gas Available, Phone Available
Community & HOA
Community
- Features: Gutter(s), Sidewalks
- Security: No Safety Shelter, Security System Owned, Smoke Detector(s)
- Subdivision: Pecan Estates
HOA
- Has HOA: Yes
- Amenities included: Park
- HOA fee: $275 annually
Location
- Region: Glenpool
Financial & listing details
- Price per square foot: $154/sqft
- Tax assessed value: $258,430
- Annual tax amount: $3,114
- Date on market: 8/7/2025
- Cumulative days on market: 103 days
- Listing terms: Conventional,FHA,Other,VA Loan