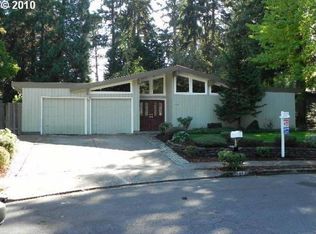Sold
$635,000
13520 SW 29th Ct, Beaverton, OR 97008
4beds
1,770sqft
Residential, Single Family Residence
Built in 1968
-- sqft lot
$613,800 Zestimate®
$359/sqft
$2,959 Estimated rent
Home value
$613,800
$577,000 - $651,000
$2,959/mo
Zestimate® history
Loading...
Owner options
Explore your selling options
What's special
Nestled in the desirable Hyland Hills neighborhood on a quiet cul-de-sac, this beautifully maintained split-level home offers 4 bedrooms, 3 full baths, hardwood floors, and plenty of space to spread out. The light-filled living room features a cozy fireplace, while the open kitchen boasts stainless steel appliances and flows seamlessly into the formal dining room, where French doors lead to a covered deck—perfect for year-round entertaining. The primary suite includes a walk-in shower, with two additional bedrooms completing the main level. Downstairs, a spacious family room with a wood-burning fireplace, a fourth bedroom, and a laundry room provide extra versatility. The park-like backyard is a dream with a manicured lawn and a basketball court. A two-car garage adds convenience. Ideally located near Hyland Forest Park, Beaverton Farmers Market, top-rated schools, Nike, Intel, and major highways, this home offers the perfect balance of comfort, space, and accessibility. Brand new furnace(2025), newer water heater, new plumbing throughout(2025) and new walk-in shower in the primary. Don’t miss this incredible opportunity!
Zillow last checked: 8 hours ago
Listing updated: April 30, 2025 at 05:40am
Listed by:
Kylie Haren 503-724-3206,
Hustle & Heart Homes
Bought with:
Tara Cowlthorp, 200504233
Redfin
Source: RMLS (OR),MLS#: 24208265
Facts & features
Interior
Bedrooms & bathrooms
- Bedrooms: 4
- Bathrooms: 3
- Full bathrooms: 3
- Main level bathrooms: 2
Primary bedroom
- Features: Bathroom, Hardwood Floors, Closet, Suite, Walkin Shower
- Level: Main
- Area: 143
- Dimensions: 13 x 11
Bedroom 2
- Features: Hardwood Floors, Closet
- Level: Main
- Area: 100
- Dimensions: 10 x 10
Bedroom 3
- Features: Hardwood Floors, Closet
- Level: Main
- Area: 90
- Dimensions: 9 x 10
Bedroom 4
- Features: Closet, Wallto Wall Carpet
- Level: Lower
- Area: 81
- Dimensions: 9 x 9
Dining room
- Features: Deck, Hardwood Floors
- Level: Main
- Area: 100
- Dimensions: 10 x 10
Family room
- Features: Fireplace, Wallto Wall Carpet
- Level: Lower
- Area: 192
- Dimensions: 16 x 12
Kitchen
- Features: Builtin Range, Dishwasher, Disposal, Hardwood Floors, Builtin Oven
- Level: Main
- Area: 110
- Width: 10
Living room
- Features: Fireplace, Hardwood Floors
- Level: Main
- Area: 221
- Dimensions: 17 x 13
Heating
- Forced Air, Fireplace(s)
Cooling
- Central Air
Appliances
- Included: Built-In Range, Dishwasher, Disposal, Free-Standing Refrigerator, Stainless Steel Appliance(s), Washer/Dryer, Built In Oven, Gas Water Heater
- Laundry: Laundry Room
Features
- Sink, Closet, Bathroom, Suite, Walkin Shower
- Flooring: Hardwood, Wall to Wall Carpet, Wood
- Number of fireplaces: 2
- Fireplace features: Gas, Insert
Interior area
- Total structure area: 1,770
- Total interior livable area: 1,770 sqft
Property
Parking
- Total spaces: 2
- Parking features: Driveway, Attached
- Attached garage spaces: 2
- Has uncovered spaces: Yes
Features
- Levels: Multi/Split
- Stories: 2
- Patio & porch: Covered Deck, Deck, Patio
- Exterior features: Basketball Court, Yard
Lot
- Features: Cul-De-Sac, Level, Sprinkler, SqFt 7000 to 9999
Details
- Parcel number: R181323
Construction
Type & style
- Home type: SingleFamily
- Property subtype: Residential, Single Family Residence
Materials
- Brick, Wood Siding
- Roof: Composition
Condition
- Resale
- New construction: No
- Year built: 1968
Utilities & green energy
- Gas: Gas
- Sewer: Public Sewer
- Water: Public
Community & neighborhood
Location
- Region: Beaverton
Other
Other facts
- Listing terms: Cash,Conventional,FHA,VA Loan
- Road surface type: Paved
Price history
| Date | Event | Price |
|---|---|---|
| 4/30/2025 | Sold | $635,000+5.9%$359/sqft |
Source: | ||
| 3/30/2025 | Pending sale | $599,900$339/sqft |
Source: | ||
| 3/27/2025 | Listed for sale | $599,900+190.6%$339/sqft |
Source: | ||
| 8/21/2002 | Sold | $206,400$117/sqft |
Source: Public Record | ||
Public tax history
| Year | Property taxes | Tax assessment |
|---|---|---|
| 2024 | $6,603 +5.9% | $303,830 +3% |
| 2023 | $6,234 +4.5% | $294,990 +3% |
| 2022 | $5,966 +3.6% | $286,400 |
Find assessor info on the county website
Neighborhood: Highland
Nearby schools
GreatSchools rating
- 7/10Fir Grove Elementary SchoolGrades: PK-5Distance: 0.5 mi
- 6/10Highland Park Middle SchoolGrades: 6-8Distance: 0.2 mi
- 5/10Southridge High SchoolGrades: 9-12Distance: 1.2 mi
Schools provided by the listing agent
- Elementary: Fir Grove
- Middle: Highland Park
- High: Southridge
Source: RMLS (OR). This data may not be complete. We recommend contacting the local school district to confirm school assignments for this home.
Get a cash offer in 3 minutes
Find out how much your home could sell for in as little as 3 minutes with a no-obligation cash offer.
Estimated market value
$613,800
Get a cash offer in 3 minutes
Find out how much your home could sell for in as little as 3 minutes with a no-obligation cash offer.
Estimated market value
$613,800
