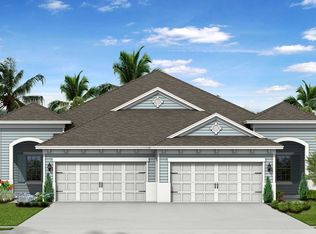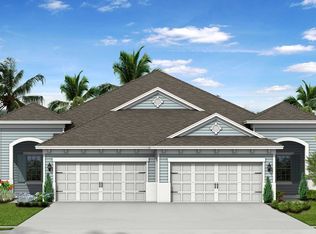One or more photo(s) has been virtually staged. Look no further! Curb appeal galore in this Neal Communities villa home in Fishhawk West. The home features 1,525 sq. ft., 2 bedroom/2 bathrooms plus office/den and an attached 2-car garage. Two-way split plan allows for privacy. Covered/screened-in lanai allows for outdoor entertaining and the great room has fully-opening pocket doors. Gourmet kitchen with 42" cabinets, stainless range and refrigerator, quartz countertops, enormous island with cabinets and tile backsplash. Tray ceiling in the great room and lovely tile flooring throughout much of the main living areas. Master bedroom is spacious and bright. Master bathroom has double vanities, a large stall shower, and lots of closet space. Completely move-in ready with new paint and carpet throughout. Fishhawk West is an impressive community with charming architecture and numerous amenities including resort style club house, pool, etc. From this home, it's a short distance to all of Fishhawk Ranch and Tampa's many attractions; Gulf beaches, Tampa Bay and Gulf boating, local shopping, restaurants and Interstate-75. A great commute to points north and south. Make this beautiful home your own! Some photos virtually staged.
This property is off market, which means it's not currently listed for sale or rent on Zillow. This may be different from what's available on other websites or public sources.

