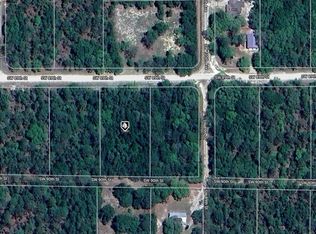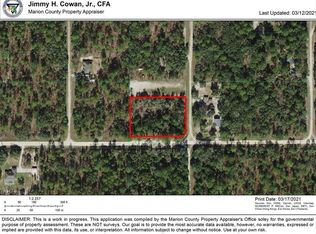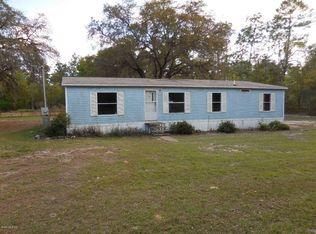13524 SW 89th St, Dunnellon, FL 34432 was built in 1978. This home last sold for $35,000 in February 2024.
The Zestimate for this house is $357,500.
Sold for $35,000 on 02/12/24
Street View
$35,000
13524 SW 89th St, Dunnellon, FL 34432
--beds
--baths
--sqft
Unknown
Built in 1978
-- sqft lot
$357,500 Zestimate®
$--/sqft
$-- Estimated rent
Home value
$357,500
$340,000 - $375,000
Not available
Zestimate® history
Loading...
Owner options
Explore your selling options
What's special
Price history
| Date | Event | Price |
|---|---|---|
| 10/20/2025 | Listing removed | $359,900 |
Source: | ||
| 10/10/2025 | Listed for rent | $2,500 |
Source: Stellar MLS #G5099685 | ||
| 8/20/2025 | Price change | $359,900-2.5% |
Source: | ||
| 7/30/2025 | Price change | $369,000-0.3% |
Source: | ||
| 7/16/2025 | Price change | $370,000-2.5% |
Source: | ||
Public tax history
| Year | Property taxes | Tax assessment |
|---|---|---|
| 2024 | $270 +11.6% | $9,528 +10% |
| 2023 | $242 +23.6% | $8,662 +10% |
| 2022 | $196 +34.3% | $7,875 +10% |
Find assessor info on the county website
Neighborhood: 34432
Nearby schools
GreatSchools rating
- 5/10Dunnellon Elementary SchoolGrades: PK-5Distance: 4.7 mi
- 4/10Dunnellon Middle SchoolGrades: 6-8Distance: 8 mi
- 2/10Dunnellon High SchoolGrades: 9-12Distance: 4.4 mi


