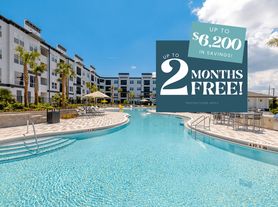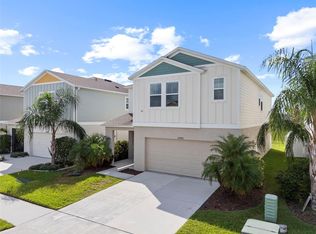Available: 2025-09-05 - Fall in love with this beautiful two-story home featuring an open floor plan, three bedrooms, two and a half bathrooms, a spacious loft, and serene conservation views with no rear neighbors.
As you step into the foyer, you're greeted by a flexible space to your left, ideal for a home office, den, or potential 4th bedroom. The main living area offers a seamless flow between the living and dining rooms, highlighted by elegant wood-look tile flooring. The stunning kitchen is a chef's dream, boasting a large center island, 42-inch cabinets, granite countertops, stainless steel appliances, and ample counter space for cooking and entertaining.
Outside, enjoy the privacy and peacefulness of a large backyard with no rear neighbors and tranquil wooded views.
Upstairs, you'll find a generous loft space perfect for a media room, game room, or additional living area. The primary suite is a true retreat with picturesque views, an en-suite bathroom featuring a soaking tub overlooking the conservation area, a separate tile walk-in shower, a double vanity, and an expansive walk-in closet. The two additional bedrooms and a full bathroom are located on the opposite side of the loft, providing added privacy. An upstairs laundry room adds extra convenience.
This energy-efficient home comes equipped with solar panels for reduced electric bills, and lawn maintenance is included in the rent, saving you both time and money. As a resident, you'll also enjoy access to community amenities such as a pool, playground, basketball court, picnic shelters, and a paved walking trail.
An additional $59/mo. The Resident Benefits Package is required and includes a host of time- and money-saving perks, such as monthly air filter delivery, concierge utility setup, on-time rent rewards, $1 million identity fraud protection, credit building, an online maintenance and rent payment portal, one lockout service, and one late-rent pass. Renters' Liability Insurance Required. Learn more about our Resident Benefits Package.
This home offers the perfect blend of comfort, privacy, and convenienceschedule your showing today!
House for rent
$2,850/mo
13526 Palmera Vista Dr, Riverview, FL 33579
3beds
2,385sqft
Price may not include required fees and charges.
Single family residence
Available Fri Sep 5 2025
Cats, dogs OK
Central air
Hookups laundry
2 Attached garage spaces parking
Central
What's special
Large center islandGenerous loft spaceSpacious loftEn-suite bathroomThree bedroomsGranite countertopsFlexible space
- 22 days
- on Zillow |
- -- |
- -- |
Travel times
Facts & features
Interior
Bedrooms & bathrooms
- Bedrooms: 3
- Bathrooms: 3
- Full bathrooms: 2
- 1/2 bathrooms: 1
Heating
- Central
Cooling
- Central Air
Appliances
- Included: Dishwasher, WD Hookup
- Laundry: Hookups
Features
- WD Hookup, Walk In Closet
Interior area
- Total interior livable area: 2,385 sqft
Property
Parking
- Total spaces: 2
- Parking features: Attached
- Has attached garage: Yes
- Details: Contact manager
Features
- Exterior features: Heating system: Central, Walk In Closet
Details
- Parcel number: 203115C2D000007000100U
Construction
Type & style
- Home type: SingleFamily
- Property subtype: Single Family Residence
Condition
- Year built: 2022
Community & HOA
Location
- Region: Riverview
Financial & listing details
- Lease term: One year lease. Pets may be allowed by approval, call to verify.
Price history
| Date | Event | Price |
|---|---|---|
| 8/28/2025 | Price change | $2,850-10.9%$1/sqft |
Source: Zillow Rentals | ||
| 8/19/2025 | Price change | $3,200-5.9%$1/sqft |
Source: Zillow Rentals | ||
| 8/6/2025 | Listed for rent | $3,400$1/sqft |
Source: Zillow Rentals | ||
| 7/1/2025 | Listing removed | $410,000$172/sqft |
Source: | ||
| 5/8/2025 | Price change | $410,000-1.9%$172/sqft |
Source: | ||

