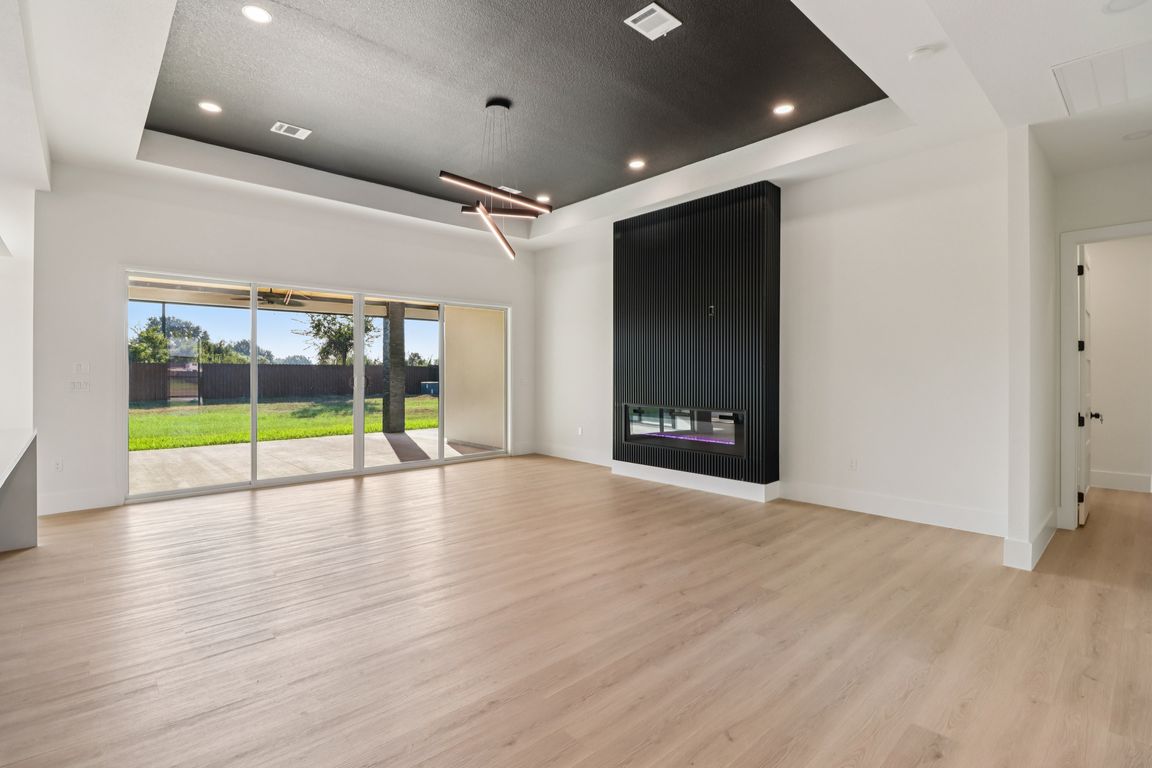Open: Sun 12pm-2pm

New constructionPrice cut: $20K (9/8)
$850,000
5beds
3,499sqft
13526 Whispering Sage Dr, Hockley, TX 77447
5beds
3,499sqft
Single family residence
Built in 2024
0.55 Acres
2 Attached garage spaces
$243 price/sqft
$700 annually HOA fee
What's special
Half-acre cul-de-sac lotOpen floor planHigh ceilingsFour-bedroom three-and-a-half-bath homeExtended covered patioTwo custom walk-in closetsWell-planned storage
Welcome to 13526 Whispering Sage Drive, a four-bedroom, three-and-a-half-bath home set on a half-acre cul-de-sac lot in the gated community of Rocky Creek Estates in Hockley. The open floor plan features high ceilings, wide living areas, and a kitchen with a quartz waterfall island, generous counters, and well-planned storage. The design ...
- 98 days |
- 429 |
- 23 |
Source: HAR,MLS#: 82861750
Travel times
Living Room
Kitchen
Primary Bedroom
Zillow last checked: 8 hours ago
Listing updated: December 02, 2025 at 11:41am
Listed by:
Marysol Calvillo TREC #0630379 713-213-9593,
Elite Properties
Source: HAR,MLS#: 82861750
Facts & features
Interior
Bedrooms & bathrooms
- Bedrooms: 5
- Bathrooms: 4
- Full bathrooms: 3
- 1/2 bathrooms: 1
Rooms
- Room types: Family Room, Guest Suite
Primary bathroom
- Features: Half Bath, Primary Bath: Double Sinks, Primary Bath: Separate Shower, Primary Bath: Soaking Tub
Kitchen
- Features: Kitchen open to Family Room, Pantry, Soft Closing Cabinets, Soft Closing Drawers, Walk-in Pantry
Heating
- Natural Gas
Cooling
- Ceiling Fan(s), Electric
Appliances
- Included: Disposal, Refrigerator, Electric Oven, Electric Range, Dishwasher
- Laundry: Electric Dryer Hookup, Washer Hookup
Features
- High Ceilings, All Bedrooms Down, En-Suite Bath, Primary Bed - 1st Floor, Walk-In Closet(s)
- Flooring: Laminate
- Number of fireplaces: 1
- Fireplace features: Electric
Interior area
- Total structure area: 3,499
- Total interior livable area: 3,499 sqft
Video & virtual tour
Property
Parking
- Total spaces: 2
- Parking features: Electric Gate, Attached
- Attached garage spaces: 2
Features
- Stories: 1
- Patio & porch: Covered
- Fencing: Back Yard
Lot
- Size: 0.55 Acres
- Features: Cul-De-Sac, 0 Up To 1/4 Acre
Details
- Parcel number: 1299700010019
Construction
Type & style
- Home type: SingleFamily
- Architectural style: Contemporary
- Property subtype: Single Family Residence
Materials
- Stone, Stucco, Unknown
- Foundation: Other
- Roof: Composition
Condition
- New construction: Yes
- Year built: 2024
Details
- Builder name: KLE Investment & Construction LLC
Utilities & green energy
- Sewer: Septic Tank
- Water: Well
Green energy
- Energy efficient items: Attic Vents
Community & HOA
Community
- Subdivision: Rocky Crk Estates
HOA
- Has HOA: Yes
- Amenities included: Pond
- HOA fee: $700 annually
Location
- Region: Hockley
Financial & listing details
- Price per square foot: $243/sqft
- Tax assessed value: $130,398
- Annual tax amount: $2,363
- Date on market: 8/30/2025
- Listing terms: Cash,Conventional
- Road surface type: Asphalt