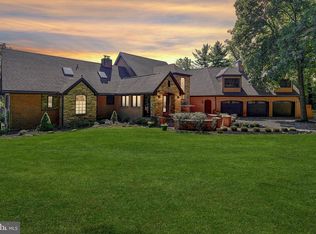Sold for $595,900
$595,900
13529 John Cline Rd, Smithsburg, MD 21783
3beds
2,028sqft
Single Family Residence
Built in 1974
8.59 Acres Lot
$596,300 Zestimate®
$294/sqft
$2,950 Estimated rent
Home value
$596,300
$561,000 - $632,000
$2,950/mo
Zestimate® history
Loading...
Owner options
Explore your selling options
What's special
Modern Rustic Farmette on 8.5 Acres – Middletown Schools Private and beautifully renovated, this 3BR/3BA contemporary home offers over 2,000 sq ft with a great room, stunning stone fireplace, and updated kitchen featuring hickory cabinets, siles-stone counters, and stainless steel appliances. Enjoy wrap-around decking, serene wooded and meadow views, and no neighbors in sight — all just 15 minutes to I-70. The property includes a pre–Civil War stone fence, barn, run-in style shed, chicken house, and oversized, 24x27, 2-car workshop/garage, plus gardens, nut & fruit trees, and plenty of space to explore. A perfect blend of seclusion and convenience in the Middletown school district.
Zillow last checked: 8 hours ago
Listing updated: October 10, 2025 at 06:05am
Listed by:
Rose Bartz 301-788-1468,
Keller Williams Realty Centre
Bought with:
Unrepresented Buyer
Unrepresented Buyer Office
Source: Bright MLS,MLS#: MDFR2067294
Facts & features
Interior
Bedrooms & bathrooms
- Bedrooms: 3
- Bathrooms: 3
- Full bathrooms: 3
- Main level bathrooms: 2
- Main level bedrooms: 2
Primary bedroom
- Features: Flooring - Wood
- Level: Main
Bedroom 2
- Features: Flooring - HardWood
- Level: Main
Bedroom 3
- Features: Flooring - Ceramic Tile, Flooring - Laminate Plank
- Level: Lower
Family room
- Features: Wood Stove, Flooring - Ceramic Tile, Flooring - Laminate Plank
- Level: Lower
Great room
- Features: Flooring - HardWood, Wood Stove
- Level: Main
Kitchen
- Features: Flooring - Wood
- Level: Main
Laundry
- Features: Flooring - HardWood
- Level: Main
Heating
- Heat Pump, Wood Stove, Electric, Wood
Cooling
- Heat Pump, Central Air, Electric
Appliances
- Included: Dishwasher, Dryer, Microwave, Refrigerator, Washer, Water Heater, Cooktop, Electric Water Heater
- Laundry: Laundry Room
Features
- Family Room Off Kitchen, Breakfast Area, Combination Kitchen/Dining, Combination Kitchen/Living, Kitchen Island, Eat-in Kitchen, Upgraded Countertops, Primary Bath(s), Open Floorplan, 2 Story Ceilings, 9'+ Ceilings, Beamed Ceilings, Cathedral Ceiling(s), Dry Wall, High Ceilings, Vaulted Ceiling(s), Wood Ceilings, Wood Walls
- Flooring: Wood
- Doors: Insulated, Six Panel
- Windows: Bay/Bow, Double Pane Windows, Insulated Windows
- Basement: Exterior Entry,Front Entrance,Finished,Full,Walk-Out Access
- Number of fireplaces: 2
- Fireplace features: Mantel(s), Wood Burning Stove
Interior area
- Total structure area: 2,161
- Total interior livable area: 2,028 sqft
- Finished area above ground: 1,110
- Finished area below ground: 918
Property
Parking
- Total spaces: 2
- Parking features: Garage Faces Front, Driveway, Asphalt, Off Street, Detached
- Garage spaces: 2
- Has uncovered spaces: Yes
Accessibility
- Accessibility features: None
Features
- Levels: Two
- Stories: 2
- Patio & porch: Deck, Patio, Wrap Around
- Pool features: None
- Has view: Yes
- View description: Garden, Mountain(s), Pasture, Scenic Vista, Trees/Woods
Lot
- Size: 8.59 Acres
- Features: Backs to Trees, Cleared, Wooded, Private, Secluded
Details
- Additional structures: Above Grade, Below Grade
- Parcel number: 1106180167
- Zoning: A
- Special conditions: Standard
Construction
Type & style
- Home type: SingleFamily
- Architectural style: Contemporary
- Property subtype: Single Family Residence
Materials
- Vinyl Siding, Wood Siding
- Foundation: Concrete Perimeter
- Roof: Metal
Condition
- New construction: No
- Year built: 1974
- Major remodel year: 2017
Utilities & green energy
- Sewer: Septic Exists
- Water: Well
- Utilities for property: Cable Available, Cable
Green energy
- Water conservation: Low-Flow Fixtures
Community & neighborhood
Location
- Region: Smithsburg
- Subdivision: Highland Farms
Other
Other facts
- Listing agreement: Exclusive Right To Sell
- Listing terms: FHA,VA Loan,Cash,Conventional,USDA Loan
- Ownership: Fee Simple
- Road surface type: Black Top
Price history
| Date | Event | Price |
|---|---|---|
| 9/17/2025 | Sold | $595,900+1%$294/sqft |
Source: | ||
| 8/2/2025 | Pending sale | $589,900$291/sqft |
Source: | ||
| 7/11/2025 | Listed for sale | $589,900+57.3%$291/sqft |
Source: | ||
| 1/5/2018 | Sold | $375,000-1.3%$185/sqft |
Source: Public Record Report a problem | ||
| 11/8/2017 | Listed for sale | $379,900$187/sqft |
Source: Nitro Realty #1004009281 Report a problem | ||
Public tax history
| Year | Property taxes | Tax assessment |
|---|---|---|
| 2025 | $4,040 +11.5% | $318,533 +7.4% |
| 2024 | $3,624 +12.6% | $296,567 +8% |
| 2023 | $3,218 +3.8% | $274,600 |
Find assessor info on the county website
Neighborhood: 21783
Nearby schools
GreatSchools rating
- 10/10Wolfsville Elementary SchoolGrades: PK-5Distance: 2 mi
- 7/10Middletown Middle SchoolGrades: 6-8Distance: 11 mi
- 8/10Middletown High SchoolGrades: 9-12Distance: 10.8 mi
Schools provided by the listing agent
- Elementary: Wolfsville
- Middle: Middletown
- High: Middletown
- District: Frederick County Public Schools
Source: Bright MLS. This data may not be complete. We recommend contacting the local school district to confirm school assignments for this home.
Get a cash offer in 3 minutes
Find out how much your home could sell for in as little as 3 minutes with a no-obligation cash offer.
Estimated market value$596,300
Get a cash offer in 3 minutes
Find out how much your home could sell for in as little as 3 minutes with a no-obligation cash offer.
Estimated market value
$596,300
