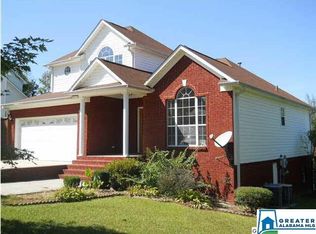ARE YOU LOOKING FOR A HOME IN THE CULLMAN CITY LIMITS? ENJOY LIVING IN AN ESTABLISHED NEIGHBORHOOD CENTRALLY LOCATED NEAR RETAIL AND RESTAURANTS. THIS HOME FEATURES OPRN LIVING, DINING, KITCHEN. FINISHED BASEMENT COULD BE USED AS A 4TH BEDROOM, IN LAW SUITE, OR A BONUS SPACE. LARGE BACKYARD and BACK DECK PERFECT FOR BBQ'S and FAMILY FUN. SELLERS PROVIDING BUYERS WITH HOME WARRANTY.
This property is off market, which means it's not currently listed for sale or rent on Zillow. This may be different from what's available on other websites or public sources.

