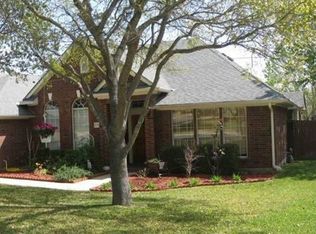Closed
Price Unknown
1353 Braided Rope Dr, Austin, TX 78727
4beds
2,256sqft
Single Family Residence
Built in 1995
10,798.52 Square Feet Lot
$518,000 Zestimate®
$--/sqft
$2,566 Estimated rent
Home value
$518,000
$487,000 - $549,000
$2,566/mo
Zestimate® history
Loading...
Owner options
Explore your selling options
What's special
A peaceful oasis in the heart of the city. Tucked away in the highly sought-after Scofield Farms neighborhood, this beautifully updated four-bedroom single-story home offers the perfect blend of peace, space, and convenience. Set on a generous quarter-acre lot that backs to green space, this home provides a tranquil escape just a short walk from two parks and the HOA pool. Inside, you'll find exceptional craftsmanship with soaring ceilings, elegant arches, decorative columns, crown, chair and picture molding, bay and crescent windows, built-ins, and cozy window seats. Hard tile flooring spans the entire home - no carpet in sight - and the roof was recently replaced for added peace of mind. The remodeled kitchen is a showstopper with so much counter and cabinet space including lighted display cabinets and floor-to-ceiling pantry cabinets. The ideal floorplan features a spacious primary bedroom suite separate from the other three bedrooms and an open living/breakfast/kitchen area with a wall of windows overlooking the backyard. Step outside to your own private park-like backyard, complete with an expansive deck and extended brick patio - perfect for grilling, outdoor dining, and entertaining- And don't miss the "secret retreat" (not pictured in the photos). Located in a vibrant, amenity-rich community known for tree-lined streets and annual neighborhood events, this home is zoned to Pflugerville ISD and near top-rated charter and private schools. Experience the convenience of being less than 3 miles from Austin’s 2nd downtown, the Domain with all its incredible shopping, dining, and entertainment. Situated in the heart of Austin’s tech corridor, enjoy a 5–10 minute commute to so many major employers with I-35 and Mopac less than 2 miles away and a Metro Rail park-and-ride station nearby for stress-free travel to downtown Austin.
Zillow last checked: 8 hours ago
Listing updated: August 29, 2025 at 09:53pm
Listed by:
Laurie Flood 512-576-1504,
Keller Williams Realty NW
Bought with:
NON-MEMBER AGENT TEAM
Non Member Office
Source: Central Texas MLS,MLS#: 577199 Originating MLS: Williamson County Association of REALTORS
Originating MLS: Williamson County Association of REALTORS
Facts & features
Interior
Bedrooms & bathrooms
- Bedrooms: 4
- Bathrooms: 2
- Full bathrooms: 2
Primary bedroom
- Level: Main
Primary bathroom
- Level: Main
Kitchen
- Level: Main
Living room
- Level: Main
Heating
- Central, Natural Gas
Cooling
- Central Air, Electric
Appliances
- Included: Dishwasher, Electric Cooktop, Disposal, Gas Water Heater, Oven, Some Electric Appliances, Some Gas Appliances, Built-In Oven, Cooktop, Microwave
- Laundry: Washer Hookup, Gas Dryer Hookup, Inside, Main Level, Laundry Room
Features
- Ceiling Fan(s), Carbon Monoxide Detector, Crown Molding, Dining Area, Separate/Formal Dining Room, Double Vanity, High Ceilings, Multiple Living Areas, MultipleDining Areas, Open Floorplan, Pull Down Attic Stairs, Recessed Lighting, Soaking Tub, Separate Shower, Tub Shower, Walk-In Closet(s), Wired for Sound, Window Treatments, Breakfast Bar, Breakfast Area, Granite Counters
- Flooring: Tile
- Windows: Window Treatments
- Attic: Pull Down Stairs
- Number of fireplaces: 1
- Fireplace features: Family Room, Gas Log, Raised Hearth
Interior area
- Total interior livable area: 2,256 sqft
Property
Parking
- Total spaces: 2
- Parking features: Attached, Door-Single, Garage, Garage Door Opener
- Attached garage spaces: 2
Features
- Levels: Two
- Stories: 2
- Patio & porch: Covered, Deck, Patio
- Exterior features: Covered Patio, Deck, Patio, Private Yard, Rain Gutters
- Pool features: Community, In Ground, Outdoor Pool
- Fencing: Back Yard,Wood
- Has view: Yes
- View description: None
- Body of water: None
Lot
- Size: 10,798 sqft
Details
- Parcel number: 362495
Construction
Type & style
- Home type: SingleFamily
- Architectural style: None
- Property subtype: Single Family Residence
Materials
- Brick Veneer, Frame, Masonry
- Foundation: Slab
- Roof: Composition,Shingle
Condition
- Resale
- Year built: 1995
Utilities & green energy
- Sewer: Public Sewer
- Water: Public
- Utilities for property: Electricity Available, Natural Gas Available, Underground Utilities
Community & neighborhood
Security
- Security features: Security System Owned, Smoke Detector(s)
Community
- Community features: Playground, Park, Community Pool, Street Lights, Sidewalks
Location
- Region: Austin
- Subdivision: Scofield Ph 06 Sec 04
HOA & financial
HOA
- Has HOA: Yes
- HOA fee: $125 quarterly
- Association name: Scofield Residential Owners Association, Inc.
Other
Other facts
- Listing agreement: Exclusive Right To Sell
- Listing terms: Cash,Conventional,FHA,VA Loan
- Road surface type: Paved
Price history
| Date | Event | Price |
|---|---|---|
| 8/29/2025 | Sold | -- |
Source: | ||
| 6/21/2025 | Listing removed | $529,000$234/sqft |
Source: | ||
| 6/10/2025 | Contingent | $529,000$234/sqft |
Source: | ||
| 6/9/2025 | Price change | $529,000-4.3%$234/sqft |
Source: | ||
| 5/14/2025 | Listed for sale | $553,000$245/sqft |
Source: | ||
Public tax history
| Year | Property taxes | Tax assessment |
|---|---|---|
| 2025 | -- | $517,284 +3.7% |
| 2024 | $8,626 +15.8% | $498,819 +10% |
| 2023 | $7,451 -7% | $453,472 +10% |
Find assessor info on the county website
Neighborhood: 78727
Nearby schools
GreatSchools rating
- 7/10Parmer Lane Elementary SchoolGrades: PK-5Distance: 0.6 mi
- 2/10Westview Middle SchoolGrades: 6-8Distance: 0.5 mi
- 2/10John B Connally High SchoolGrades: 9-12Distance: 0.6 mi
Schools provided by the listing agent
- Elementary: Parmer Lane Elementary School
- Middle: Westview Middle School
- High: John B. Connally High School
- District: Pflugerville ISD
Source: Central Texas MLS. This data may not be complete. We recommend contacting the local school district to confirm school assignments for this home.
Get a cash offer in 3 minutes
Find out how much your home could sell for in as little as 3 minutes with a no-obligation cash offer.
Estimated market value
$518,000
