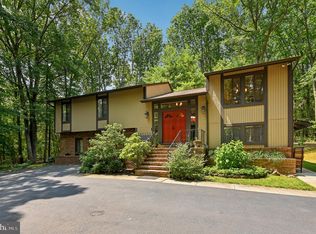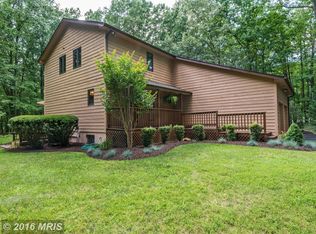Sold for $775,000
$775,000
1353 Dicus Mill Rd, Severn, MD 21144
5beds
3,854sqft
Single Family Residence
Built in 1978
2.84 Acres Lot
$770,000 Zestimate®
$201/sqft
$4,034 Estimated rent
Home value
$770,000
$716,000 - $824,000
$4,034/mo
Zestimate® history
Loading...
Owner options
Explore your selling options
What's special
***CANCELED ***OPEN HOUSE CANCELED**** Wow, this is one special property! Hurry before it's gone!! 3 acres of total privacy, fully updated interior with plenty of bedrooms/bathrooms for everyone and a detached 4 car garage/workshop with heat & A/C that steals the show and no pesky HOA!! Just minutes to Ft Meade/NSA, Rt32 & Rt 97.
Zillow last checked: 8 hours ago
Listing updated: June 16, 2025 at 12:31pm
Listed by:
Diane Gavin 443-871-1026,
Long & Foster Real Estate, Inc.
Bought with:
ERIN CARTER, 5014118
Douglas Realty, LLC
Source: Bright MLS,MLS#: MDAA2114900
Facts & features
Interior
Bedrooms & bathrooms
- Bedrooms: 5
- Bathrooms: 4
- Full bathrooms: 4
- Main level bathrooms: 3
- Main level bedrooms: 4
Basement
- Area: 1712
Heating
- Heat Pump, Electric
Cooling
- Central Air, Electric
Appliances
- Included: Dishwasher, Dryer, Microwave, Oven/Range - Electric, Refrigerator, Washer, Water Heater, Electric Water Heater
- Laundry: Dryer In Unit, Washer In Unit
Features
- Upgraded Countertops, Primary Bath(s), Additional Stairway
- Flooring: Hardwood, Wood
- Windows: Skylight(s)
- Basement: Rear Entrance,Sump Pump,Finished
- Number of fireplaces: 3
- Fireplace features: Pellet Stove
Interior area
- Total structure area: 3,854
- Total interior livable area: 3,854 sqft
- Finished area above ground: 2,142
- Finished area below ground: 1,712
Property
Parking
- Total spaces: 17
- Parking features: Oversized, Garage Door Opener, Storage, Asphalt, Circular Driveway, Detached, Attached, Detached Carport, Driveway
- Attached garage spaces: 5
- Carport spaces: 2
- Covered spaces: 7
- Uncovered spaces: 10
- Details: Garage Sqft: 1300
Accessibility
- Accessibility features: None
Features
- Levels: Two
- Stories: 2
- Patio & porch: Deck
- Exterior features: Play Area, Storage, Other
- Pool features: None
- Fencing: Full
- Has view: Yes
- View description: Trees/Woods
Lot
- Size: 2.84 Acres
- Features: Adjoins - Open Space, Adjoins - Public Land, Backs to Trees, Not In Development, Private, Secluded, Wooded
Details
- Additional structures: Above Grade, Below Grade
- Parcel number: 020400005276600
- Zoning: R
- Special conditions: Standard
Construction
Type & style
- Home type: SingleFamily
- Architectural style: Transitional
- Property subtype: Single Family Residence
Materials
- Combination, Brick
- Foundation: Block
- Roof: Asphalt
Condition
- Very Good
- New construction: No
- Year built: 1978
- Major remodel year: 2014
Utilities & green energy
- Sewer: Septic Exists
- Water: Well
Community & neighborhood
Location
- Region: Severn
- Subdivision: None
Other
Other facts
- Listing agreement: Exclusive Right To Sell
- Ownership: Fee Simple
Price history
| Date | Event | Price |
|---|---|---|
| 6/16/2025 | Sold | $775,000+3.3%$201/sqft |
Source: | ||
| 5/18/2025 | Contingent | $750,000$195/sqft |
Source: | ||
| 5/10/2025 | Listed for sale | $750,000+57.9%$195/sqft |
Source: | ||
| 3/1/2018 | Sold | $475,000-4.8%$123/sqft |
Source: Public Record Report a problem | ||
| 2/15/2018 | Pending sale | $499,000$129/sqft |
Source: Coldwell Banker Residential Brokerage - Annapolis Plaza #1005275987 Report a problem | ||
Public tax history
| Year | Property taxes | Tax assessment |
|---|---|---|
| 2025 | -- | $578,700 +6.4% |
| 2024 | $5,958 +7.1% | $544,100 +6.8% |
| 2023 | $5,564 +12.1% | $509,500 +7.3% |
Find assessor info on the county website
Neighborhood: 21144
Nearby schools
GreatSchools rating
- 6/10Millersville Elementary SchoolGrades: K-5Distance: 2.4 mi
- 4/10Old Mill Middle NorthGrades: 6-8Distance: 3.3 mi
- 8/10Arundel High SchoolGrades: 9-12Distance: 1.5 mi
Schools provided by the listing agent
- Elementary: Millersville
- Middle: Old Mill M North
- High: Severn Run
- District: Anne Arundel County Public Schools
Source: Bright MLS. This data may not be complete. We recommend contacting the local school district to confirm school assignments for this home.
Get a cash offer in 3 minutes
Find out how much your home could sell for in as little as 3 minutes with a no-obligation cash offer.
Estimated market value$770,000
Get a cash offer in 3 minutes
Find out how much your home could sell for in as little as 3 minutes with a no-obligation cash offer.
Estimated market value
$770,000

