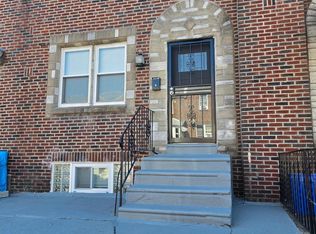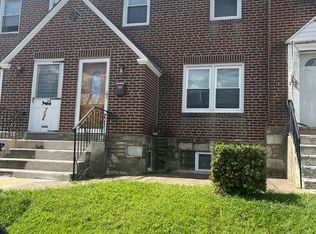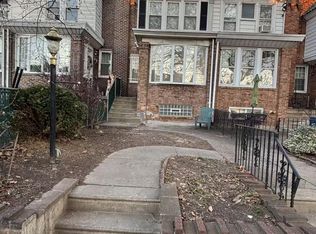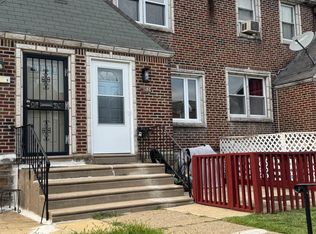Looking to settle in the city, come see this newly renovated interior rowhome in the Castor Gardens section of Philadelphia. This charmer offers 3 bedrooms, 2-1/2 baths and a fully finished basement with a one car garage off the back alley. Entry from the street offers a living room area with archway that leads into a spacious dining area with chair rail and access to the half bath and then into the fully renovated kitchen with new cabinets, recessed lights, quartz countertops, marble backsplash, built in microwave, 5 burner range, SS top freezer refrigerator. The first floor is new vinyl plank flooring. The second floor has three bedrooms all with recessed lights and vinyl plank flooring and a fully renovated bathroom. More space is waiting in the full basement with a bathroom with shower. Porcelain flooring down in the basement. There is a utility room with all the mechanicals and the gas dryer and washer. There is a man door to the rear yard and one to the attached garage.
For sale
$299,900
1353 Fanshawe St, Philadelphia, PA 19111
3beds
1,210sqft
Est.:
Townhouse
Built in 1955
1,204 Square Feet Lot
$-- Zestimate®
$248/sqft
$-- HOA
What's special
Utility roomRear yardQuartz countertopsFull basementFully finished basementFully renovated kitchenFully renovated bathroom
- 305 days |
- 217 |
- 11 |
Zillow last checked: 8 hours ago
Listing updated: December 12, 2025 at 05:09am
Listed by:
Mr. Charles Thomas 609-504-2003,
Thomas Realty Inc. (856) 667-8100
Source: Bright MLS,MLS#: PAPH2446312
Tour with a local agent
Facts & features
Interior
Bedrooms & bathrooms
- Bedrooms: 3
- Bathrooms: 3
- Full bathrooms: 2
- 1/2 bathrooms: 1
- Main level bathrooms: 1
Rooms
- Room types: Living Room, Dining Room, Bedroom 2, Bedroom 3, Kitchen, Family Room, Bedroom 1, Bathroom 1
Bedroom 1
- Features: Flooring - Luxury Vinyl Plank, Recessed Lighting
- Level: Upper
- Area: 168 Square Feet
- Dimensions: 14 x 12
Bedroom 2
- Features: Flooring - Luxury Vinyl Plank, Recessed Lighting
- Level: Upper
- Area: 120 Square Feet
- Dimensions: 8 x 15
Bedroom 3
- Features: Flooring - Luxury Vinyl Plank, Recessed Lighting
- Level: Upper
- Area: 77 Square Feet
- Dimensions: 11 x 7
Bathroom 1
- Level: Upper
Dining room
- Features: Flooring - Luxury Vinyl Plank, Recessed Lighting, Chair Rail
- Level: Main
- Area: 160 Square Feet
- Dimensions: 16 x 10
Family room
- Features: Flooring - Stone, Bathroom - Stall Shower
- Level: Lower
- Area: 170 Square Feet
- Dimensions: 17 x 10
Kitchen
- Features: Countertop(s) - Quartz, Flooring - Luxury Vinyl Plank, Kitchen - Gas Cooking, Recessed Lighting
- Level: Main
- Area: 110 Square Feet
- Dimensions: 11 x 10
Living room
- Features: Flooring - Luxury Vinyl Plank, Recessed Lighting
- Level: Main
- Area: 272 Square Feet
- Dimensions: 17 x 16
Heating
- Forced Air, Natural Gas
Cooling
- Central Air, Electric
Appliances
- Included: Microwave, Dryer, Oven/Range - Gas, Refrigerator, Stainless Steel Appliance(s), Washer, Water Heater, Gas Water Heater
- Laundry: Has Laundry
Features
- Chair Railings, Dining Area, Recessed Lighting, Upgraded Countertops
- Basement: Finished
- Has fireplace: No
Interior area
- Total structure area: 1,210
- Total interior livable area: 1,210 sqft
- Finished area above ground: 1,210
- Finished area below ground: 0
Property
Parking
- Total spaces: 1
- Parking features: Garage Faces Rear, On Street, Attached
- Attached garage spaces: 1
- Has uncovered spaces: Yes
Accessibility
- Accessibility features: None
Features
- Levels: Two
- Stories: 2
- Pool features: None
Lot
- Size: 1,204 Square Feet
- Dimensions: 18.00 x 68.00
Details
- Additional structures: Above Grade, Below Grade
- Parcel number: 532049400
- Zoning: RSA5
- Special conditions: Standard
Construction
Type & style
- Home type: Townhouse
- Architectural style: Other
- Property subtype: Townhouse
Materials
- Masonry
- Foundation: Block
Condition
- Excellent
- New construction: No
- Year built: 1955
Utilities & green energy
- Sewer: Public Sewer
- Water: Public
Community & HOA
Community
- Subdivision: Castor Gardens
HOA
- Has HOA: No
Location
- Region: Philadelphia
- Municipality: PHILADELPHIA
Financial & listing details
- Price per square foot: $248/sqft
- Tax assessed value: $209,500
- Annual tax amount: $2,932
- Date on market: 2/20/2025
- Listing agreement: Exclusive Right To Sell
- Ownership: Fee Simple
Estimated market value
Not available
Estimated sales range
Not available
Not available
Price history
Price history
| Date | Event | Price |
|---|---|---|
| 10/31/2025 | Listed for sale | $299,900$248/sqft |
Source: | ||
| 10/27/2025 | Pending sale | $299,900$248/sqft |
Source: | ||
| 10/2/2025 | Listed for sale | $299,900$248/sqft |
Source: | ||
| 9/15/2025 | Pending sale | $299,900$248/sqft |
Source: | ||
| 8/5/2025 | Price change | $299,900-4.8%$248/sqft |
Source: | ||
Public tax history
Public tax history
| Year | Property taxes | Tax assessment |
|---|---|---|
| 2025 | $2,933 +27.8% | $209,500 +27.8% |
| 2024 | $2,294 | $163,900 |
| 2023 | $2,294 +39.7% | $163,900 |
Find assessor info on the county website
BuyAbility℠ payment
Est. payment
$1,758/mo
Principal & interest
$1453
Property taxes
$200
Home insurance
$105
Climate risks
Neighborhood: Oxford Circle
Nearby schools
GreatSchools rating
- 6/10Moore J Hampton SchoolGrades: K-5Distance: 0.4 mi
- 4/10Castor Gardens Middle SchoolGrades: 6-8Distance: 0.7 mi
- 5/10Northeast High SchoolGrades: 9-12Distance: 0.9 mi
Schools provided by the listing agent
- District: Philadelphia City
Source: Bright MLS. This data may not be complete. We recommend contacting the local school district to confirm school assignments for this home.
- Loading
- Loading




