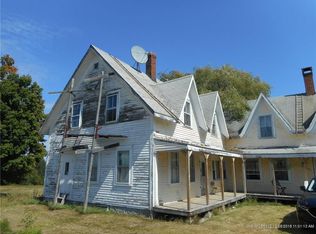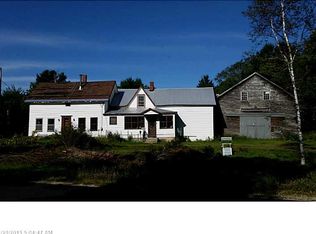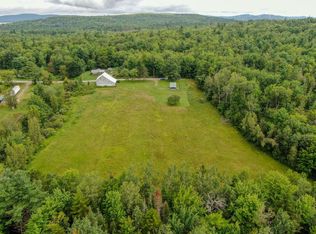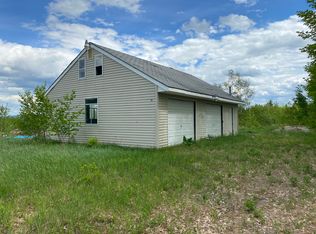Closed
$125,000
1353 Long Ridge Road, Burlington, ME 04417
3beds
1,120sqft
Mobile Home
Built in 1989
15 Acres Lot
$128,300 Zestimate®
$112/sqft
$-- Estimated rent
Home value
$128,300
$85,000 - $196,000
Not available
Zestimate® history
Loading...
Owner options
Explore your selling options
What's special
This mobile home was manufactured in 1989 and sits on a beautifully landscaped, 15-acre lot. This home has three bedrooms and two bathrooms. The living room has a wood fireplace and the forced hot air furnace that was just installed two years ago. The living room is open to the kitchen and dining area. Off from this area you will find the washer and dryer and back entrance. The sliding glass door near the dining area leads to a back deck. The primary bedroom has an attached bath with a jetted tub and a sliding glass door. The other two bedrooms and second bathroom are located on the other end of the home. The second bathroom has a newer walk-in shower. There is a one car oversized garage for extra storage, along with a small shed. The wooded 15 acres of land provides lots of privacy along with opportunity for cutting firewood or hunting. Come check out this great property today!
Zillow last checked: 8 hours ago
Listing updated: August 05, 2025 at 09:55am
Listed by:
United Country Lifestyle Properties of Maine 207-794-6164
Bought with:
Acres Away, Inc.
Source: Maine Listings,MLS#: 1627063
Facts & features
Interior
Bedrooms & bathrooms
- Bedrooms: 3
- Bathrooms: 2
- Full bathrooms: 2
Bedroom 1
- Features: Closet, Full Bath
- Level: First
Bedroom 2
- Features: Closet
- Level: First
Bedroom 3
- Features: Closet
- Level: First
Kitchen
- Features: Eat-in Kitchen, Skylight
- Level: First
Laundry
- Level: First
Living room
- Features: Wood Burning Fireplace
- Level: First
Heating
- Forced Air, Other
Cooling
- None
Appliances
- Included: Dryer, Gas Range, Refrigerator, Washer
Features
- 1st Floor Primary Bedroom w/Bath, Bathtub, Shower
- Flooring: Carpet, Laminate
- Basement: None
- Number of fireplaces: 1
- Furnished: Yes
Interior area
- Total structure area: 1,120
- Total interior livable area: 1,120 sqft
- Finished area above ground: 1,120
- Finished area below ground: 0
Property
Parking
- Total spaces: 1
- Parking features: Paved, 5 - 10 Spaces, Garage Door Opener, Detached
- Garage spaces: 1
Features
- Patio & porch: Deck
- Has view: Yes
- View description: Trees/Woods
Lot
- Size: 15 Acres
- Features: Rural, Level, Open Lot, Wooded
Details
- Additional structures: Outbuilding, Shed(s)
- Zoning: Residential
Construction
Type & style
- Home type: MobileManufactured
- Architectural style: Other
- Property subtype: Mobile Home
Materials
- Mobile, Vinyl Siding
- Foundation: Gravel/Pad
- Roof: Metal
Condition
- Year built: 1989
Utilities & green energy
- Electric: Circuit Breakers
- Sewer: Private Sewer
- Water: Private, Well
Community & neighborhood
Location
- Region: Burlington
Other
Other facts
- Body type: Single Wide
- Road surface type: Paved
Price history
| Date | Event | Price |
|---|---|---|
| 8/5/2025 | Sold | $125,000-10.1%$112/sqft |
Source: | ||
| 8/5/2025 | Pending sale | $139,000$124/sqft |
Source: | ||
| 7/21/2025 | Contingent | $139,000$124/sqft |
Source: | ||
| 6/17/2025 | Listed for sale | $139,000$124/sqft |
Source: | ||
Public tax history
Tax history is unavailable.
Neighborhood: 04417
Nearby schools
GreatSchools rating
- NANo Penobscot Tech-Region 3Grades: Distance: 10.6 mi
- NAMattanawcook Junior High SchoolGrades: 5-8Distance: 10.5 mi
- 7/10Enfield Station Elementary SchoolGrades: PK-5Distance: 8.3 mi



