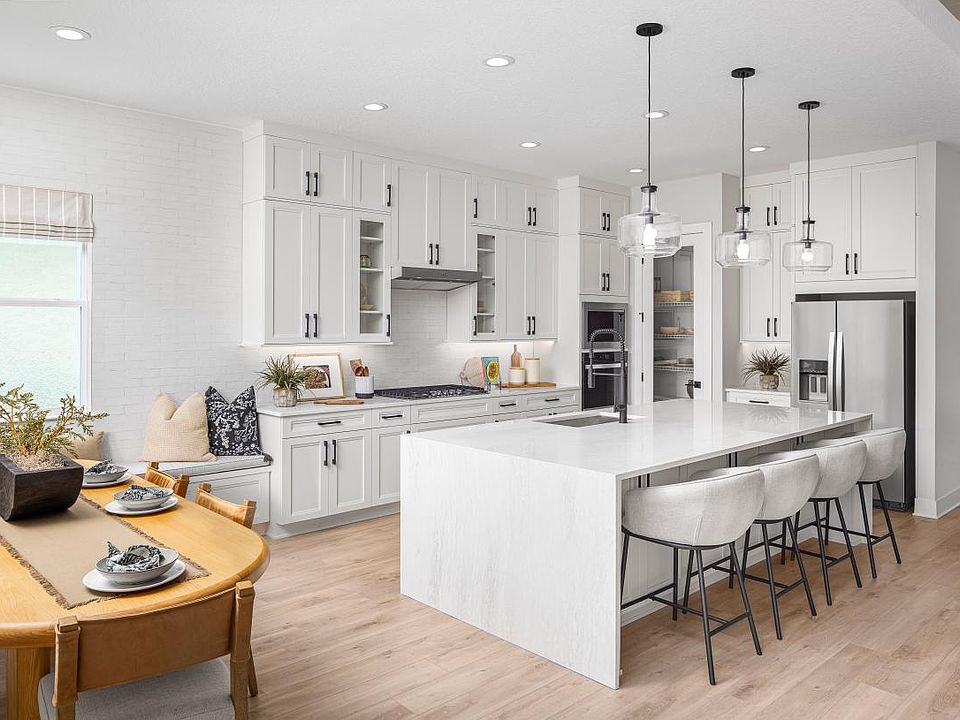Under Construction. Step into the Phoenix Elite, an elegant Toll Brothers residence that balances modern design with everyday comfort. This two-story home offers 4 bedrooms and 3.5 baths, including a private upstairs bedroom with full bath, ideal for extended family or guests. The open floor plan showcases a spacious great room with a multi-slide stacked door and tray ceiling, filling the space with natural light and connecting effortlessly to the outdoors. The gourmet kitchen boasts a generous island, sleek finishes, and a walk-in pantry with frosted glass door—perfect for both entertaining and casual dining. Thoughtful upgrades throughout include 8' interior doors, an extended covered lanai, and a first floor office. Nestled within a resort-style community offering premier amenities, this quick move-in home invites you to live, relax, and entertain with ease. Schedule your tour today and make the Phoenix Elite yours.
New construction
$878,000
1353 Pinecliff Dr, Apopka, FL 32703
4beds
3,369sqft
Single Family Residence
Built in 2025
7,643 Square Feet Lot
$874,700 Zestimate®
$261/sqft
$123/mo HOA
What's special
Generous islandSleek finishesExtended covered lanaiOpen floor planGourmet kitchenSpacious great roomMulti-slide stacked door
- 74 days |
- 46 |
- 1 |
Zillow last checked: 8 hours ago
Listing updated: October 12, 2025 at 02:13pm
Listing Provided by:
Jaime Haye 609-432-3459,
ORLANDO TBI REALTY LLC
Source: Stellar MLS,MLS#: O6347739 Originating MLS: Orlando Regional
Originating MLS: Orlando Regional

Travel times
Facts & features
Interior
Bedrooms & bathrooms
- Bedrooms: 4
- Bathrooms: 4
- Full bathrooms: 3
- 1/2 bathrooms: 1
Rooms
- Room types: Family Room, Great Room, Utility Room, Storage Rooms
Primary bedroom
- Features: Walk-In Closet(s)
- Level: First
- Area: 266 Square Feet
- Dimensions: 19x14
Bedroom 2
- Features: Built-in Closet
- Level: First
- Area: 186 Square Feet
- Dimensions: 15x12.4
Bedroom 3
- Features: Built-in Closet
- Level: First
- Area: 136.4 Square Feet
- Dimensions: 12.4x11
Bedroom 4
- Features: Walk-In Closet(s)
- Level: Second
- Area: 185.76 Square Feet
- Dimensions: 14.4x12.9
Dining room
- Level: First
- Area: 140.8 Square Feet
- Dimensions: 12.8x11
Kitchen
- Features: Pantry
- Level: First
- Area: 192 Square Feet
- Dimensions: 15x12.8
Living room
- Level: First
- Area: 349.44 Square Feet
- Dimensions: 20.8x16.8
Loft
- Level: Second
- Area: 464.4 Square Feet
- Dimensions: 25.8x18
Office
- Level: First
- Area: 170.52 Square Feet
- Dimensions: 14.7x11.6
Heating
- Central, Electric
Cooling
- Central Air
Appliances
- Included: Cooktop, Dishwasher, Disposal, Gas Water Heater, Microwave, Range, Range Hood, Tankless Water Heater
- Laundry: Inside, Laundry Room
Features
- Eating Space In Kitchen, High Ceilings, In Wall Pest System, Kitchen/Family Room Combo, Living Room/Dining Room Combo, Open Floorplan, Primary Bedroom Main Floor, Solid Surface Counters, Thermostat, Tray Ceiling(s), Walk-In Closet(s)
- Flooring: Carpet, Tile, Vinyl
- Doors: Sliding Doors
- Windows: Insulated Windows, Low Emissivity Windows
- Has fireplace: No
Interior area
- Total structure area: 4,615
- Total interior livable area: 3,369 sqft
Video & virtual tour
Property
Parking
- Total spaces: 3
- Parking features: Driveway
- Attached garage spaces: 3
- Has uncovered spaces: Yes
- Details: Garage Dimensions: 29x20
Features
- Levels: Two
- Stories: 2
- Patio & porch: Covered, Front Porch, Patio, Rear Porch
- Exterior features: Irrigation System, Sidewalk
Lot
- Size: 7,643 Square Feet
- Dimensions: 65 x 122
- Features: City Lot, Sidewalk
- Residential vegetation: Oak Trees, Trees/Landscaped
Details
- Parcel number: 172128093703120
- Zoning: PD
- Special conditions: None
Construction
Type & style
- Home type: SingleFamily
- Architectural style: Contemporary,Craftsman,Florida
- Property subtype: Single Family Residence
Materials
- Block, Stucco
- Foundation: Slab
- Roof: Shingle
Condition
- Under Construction
- New construction: Yes
- Year built: 2025
Details
- Builder model: Phoenix Elite Modern
- Builder name: Toll Brothers
- Warranty included: Yes
Utilities & green energy
- Sewer: Public Sewer
- Water: Public
- Utilities for property: Cable Available, Cable Connected, Electricity Connected, Natural Gas Connected, Phone Available, Sewer Connected, Sprinkler Recycled, Street Lights, Underground Utilities, Water Connected
Community & HOA
Community
- Features: Clubhouse, Deed Restrictions, Dog Park, Fitness Center, Irrigation-Reclaimed Water, Playground, Pool, Sidewalks
- Subdivision: Bronson Peak - Valencia Collection
HOA
- Has HOA: Yes
- Amenities included: Clubhouse, Fitness Center, Park, Pickleball Court(s), Playground, Pool, Recreation Facilities, Tennis Court(s), Trail(s)
- Services included: Common Area Taxes, Community Pool, Reserve Fund, Manager, Recreational Facilities
- HOA fee: $123 monthly
- HOA name: May Management Services, Inc. / Geeta Chowbay
- HOA phone: 855-629-6481
- Pet fee: $0 monthly
Location
- Region: Apopka
Financial & listing details
- Price per square foot: $261/sqft
- Annual tax amount: $3,708
- Date on market: 9/26/2025
- Cumulative days on market: 32 days
- Listing terms: Cash,Conventional,FHA,USDA Loan,VA Loan
- Ownership: Fee Simple
- Total actual rent: 0
- Electric utility on property: Yes
- Road surface type: Paved
About the community
PoolClubhouse
Bronson Peak - Valencia Collection showcases an idyllic mix of master-planned luxury and convenience in a picturesque, serene location. This new community of single-family homes in Apopka, Florida, features a wide selection of versatile floor plans on 60-foot home sites and offers top-tier options for personalization. Located within The Ridge masterplan, this community provides residents with premier access to resort-style amenities and close proximity to all of the shops, restaurants, and recreation opportunities that Apopka has to offer. Home price does not include any home site premium.

1574 Pinecliff Dr, Apopka, FL 32703
Source: Toll Brothers Inc.
