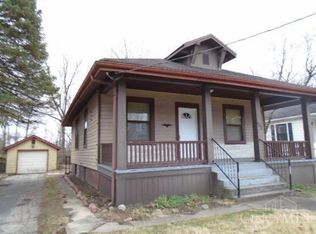Sold for $244,900
$244,900
1353 Section Rd, Cincinnati, OH 45237
3beds
1,856sqft
Single Family Residence
Built in 1923
8,537.76 Square Feet Lot
$251,700 Zestimate®
$132/sqft
$2,313 Estimated rent
Home value
$251,700
$229,000 - $274,000
$2,313/mo
Zestimate® history
Loading...
Owner options
Explore your selling options
What's special
Discover this beautifully updated 3-bedroom, 2.5-bath home in Cincinnati, offering a perfect blend of charm and modern convenience. Featuring hardwood floors and brand-new carpet, this home exudes warmth and comfort. The finished basement with a bonus room provides endless possibilities for a home office, gym, or extra living space. Enjoy the luxury of updated bathrooms and the added convenience of a detached garage for storage and parking. Nestled in a desirable neighborhood, this move-in-ready home is a must-see. Schedule your private tour today! Owner is a licensed Realtor in Ohio.
Zillow last checked: 8 hours ago
Listing updated: May 13, 2025 at 11:04am
Listed by:
Brandon Stamper 859-630-0463,
Plum Tree Realty 513-443-5060
Bought with:
Paula A Ritter, 2007004830
Sibcy Cline, Inc.
Source: Cincy MLS,MLS#: 1833918 Originating MLS: Cincinnati Area Multiple Listing Service
Originating MLS: Cincinnati Area Multiple Listing Service

Facts & features
Interior
Bedrooms & bathrooms
- Bedrooms: 3
- Bathrooms: 3
- Full bathrooms: 2
- 1/2 bathrooms: 1
Primary bedroom
- Features: Bath Adjoins, Wood Floor
- Level: First
- Area: 154
- Dimensions: 14 x 11
Bedroom 2
- Level: Second
- Area: 195
- Dimensions: 15 x 13
Bedroom 3
- Level: Second
- Area: 304
- Dimensions: 19 x 16
Bedroom 4
- Area: 0
- Dimensions: 0 x 0
Bedroom 5
- Area: 0
- Dimensions: 0 x 0
Primary bathroom
- Features: Shower, Tile Floor, Tub w/Shower
Bathroom 1
- Features: Full
- Level: First
Bathroom 2
- Features: Full
- Level: Upper
Bathroom 3
- Features: Partial
- Level: Lower
Dining room
- Features: Wood Floor
- Level: First
- Area: 210
- Dimensions: 15 x 14
Family room
- Features: Wall-to-Wall Carpet
- Area: 390
- Dimensions: 30 x 13
Kitchen
- Features: Pantry, Tile Floor, Walkout
- Area: 48
- Dimensions: 8 x 6
Living room
- Features: Wood Floor
- Area: 182
- Dimensions: 14 x 13
Office
- Area: 0
- Dimensions: 0 x 0
Heating
- Forced Air
Cooling
- Central Air
Appliances
- Included: Dishwasher, Microwave, Oven/Range, Gas Water Heater
Features
- Ceiling Fan(s), Recessed Lighting
- Windows: Double Hung
- Basement: Full,Partially Finished,Finished,WW Carpet
Interior area
- Total structure area: 1,856
- Total interior livable area: 1,856 sqft
Property
Parking
- Total spaces: 1
- Parking features: On Street
- Garage spaces: 1
- Has uncovered spaces: Yes
Accessibility
- Accessibility features: No Accessibility Features
Features
- Levels: Two
- Stories: 2
- Patio & porch: Porch
- Has view: Yes
- View description: City
Lot
- Size: 8,537 sqft
- Dimensions: 50 x 170
Details
- Parcel number: 5900062016300
- Zoning description: Residential
Construction
Type & style
- Home type: SingleFamily
- Architectural style: Cape Cod,Traditional
- Property subtype: Single Family Residence
Materials
- Vinyl Siding
- Foundation: Block
- Roof: Shingle
Condition
- New construction: No
- Year built: 1923
Utilities & green energy
- Gas: Natural
- Sewer: Public Sewer
- Water: Public
Green energy
- Energy efficient items: No
Community & neighborhood
Location
- Region: Cincinnati
HOA & financial
HOA
- Has HOA: No
Other
Other facts
- Listing terms: No Special Financing,Cash
Price history
| Date | Event | Price |
|---|---|---|
| 4/15/2025 | Sold | $244,900-2%$132/sqft |
Source: | ||
| 3/25/2025 | Pending sale | $249,900$135/sqft |
Source: | ||
| 3/17/2025 | Listed for sale | $249,900+108.3%$135/sqft |
Source: | ||
| 10/10/2024 | Sold | $120,000$65/sqft |
Source: Public Record Report a problem | ||
Public tax history
| Year | Property taxes | Tax assessment |
|---|---|---|
| 2024 | $2,745 +3.4% | $41,003 |
| 2023 | $2,653 +59.1% | $41,003 +94.4% |
| 2022 | $1,668 +0.9% | $21,088 |
Find assessor info on the county website
Neighborhood: Roselawn
Nearby schools
GreatSchools rating
- 3/10Roselawn Condon Elementary SchoolGrades: PK-8Distance: 0.5 mi
- 3/10Woodward Career Technical High SchoolGrades: 4-12Distance: 0.6 mi
- 5/10Shroder Paideia High SchoolGrades: 2,6-12Distance: 3.8 mi
Get a cash offer in 3 minutes
Find out how much your home could sell for in as little as 3 minutes with a no-obligation cash offer.
Estimated market value$251,700
Get a cash offer in 3 minutes
Find out how much your home could sell for in as little as 3 minutes with a no-obligation cash offer.
Estimated market value
$251,700
