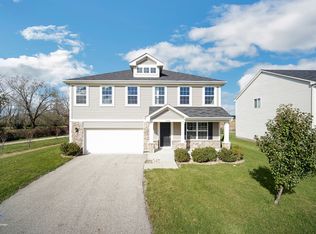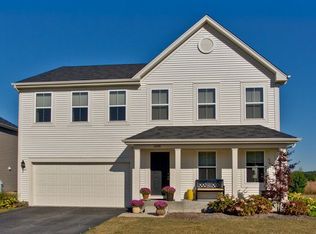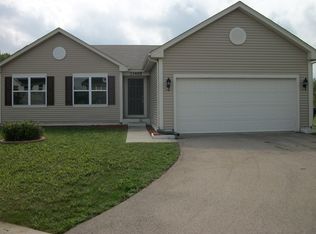Closed
$600,000
13530 W Adams Rd, Wadsworth, IL 60083
2beds
2,080sqft
Single Family Residence
Built in 1984
9.21 Acres Lot
$-- Zestimate®
$288/sqft
$2,067 Estimated rent
Home value
Not available
Estimated sales range
Not available
$2,067/mo
Zestimate® history
Loading...
Owner options
Explore your selling options
What's special
WOW!!! So many GREAT reasons to live here! Is it the 9+ acres of privacy? The huge & amazing outbuilding? The big stocked pond? The Log home? The low Farmland taxes? I know.....I'm shaking my head in disbelief as well. "Are you sure this is in Illinois?" Right........I get it. There are many documents with tons of additional information and a Google Drive folder with additional photos. Please ask your agent to print the docs and provide a link to the additional photos. Someone said "Outbuilding for business, house as the office". Maybe....or just a phenomenol place to live, the "place I've always dreamed of" kinda place. The log construction is milled with a "flat" side, picture Lincoln Logs. Owner covered the outside with paneling. Remove to restore the log look? The large pond is stocked and hasn't been fished. Some acreage in soybean. Field on north side of house is part of parcel. Separate document details outbuilding features-too much to list here. Sweet and soft well water. Many newer projects including roof, cement and more. Excellence of Gurnee School District 56. Please text agent for fastest response and after e-mailing offer. Please follow the new rules regarding buyer representation prior to "crossing the threshold" as they say. Note: waste oil heater in outbuilding and wood burner in house are sold "as-is".
Zillow last checked: 8 hours ago
Listing updated: September 22, 2025 at 10:54am
Listing courtesy of:
Kit Hoover 847-643-6011,
Baird & Warner
Bought with:
Exclusive Agency
NON MEMBER
Source: MRED as distributed by MLS GRID,MLS#: 12433294
Facts & features
Interior
Bedrooms & bathrooms
- Bedrooms: 2
- Bathrooms: 1
- Full bathrooms: 1
Primary bedroom
- Features: Flooring (Vinyl), Window Treatments (Some Wood Windows)
- Level: Main
- Area: 156 Square Feet
- Dimensions: 12X13
Bedroom 2
- Features: Flooring (Vinyl), Window Treatments (Some Wood Windows)
- Level: Main
- Area: 100 Square Feet
- Dimensions: 10X10
Deck
- Features: Flooring (Other)
- Level: Main
- Area: 384 Square Feet
- Dimensions: 12X32
Dining room
- Features: Flooring (Vinyl), Window Treatments (Wood Frames)
- Level: Main
- Area: 72 Square Feet
- Dimensions: 8X9
Family room
- Features: Flooring (Vinyl), Window Treatments (Wood Frames)
- Level: Main
- Area: 276 Square Feet
- Dimensions: 12X23
Kitchen
- Features: Kitchen (Eating Area-Table Space, Country Kitchen, SolidSurfaceCounter), Flooring (Vinyl), Window Treatments (Wood Frames)
- Level: Main
- Area: 135 Square Feet
- Dimensions: 9X15
Heating
- Electric, Oil, Propane, Forced Air, Baseboard, Wood
Cooling
- Central Air
Appliances
- Included: Double Oven, Microwave, Dishwasher, Refrigerator, Freezer, Washer, Dryer, Cooktop, Oven, Electric Cooktop, Electric Oven, Humidifier, Electric Water Heater
- Laundry: Electric Dryer Hookup, In Unit, Sink
Features
- 1st Floor Bedroom, 1st Floor Full Bath
- Basement: Unfinished,Egress Window,Concrete,Storage Space,Full
- Attic: Full,Unfinished
Interior area
- Total structure area: 2,080
- Total interior livable area: 2,080 sqft
Property
Parking
- Total spaces: 22
- Parking features: Gravel, Other, Garage Door Opener, Garage, On Site, Garage Owned, Detached, Driveway, Additional Parking, Oversized, Owned
- Garage spaces: 2
- Has uncovered spaces: Yes
Accessibility
- Accessibility features: Stair Lift, Disability Access
Features
- Stories: 1
- Patio & porch: Deck
- Exterior features: Lighting
- Has view: Yes
- Waterfront features: Pond
Lot
- Size: 9.21 Acres
- Dimensions: 1299 x 294
- Features: Mature Trees, Level, Views
Details
- Additional structures: Workshop, Outbuilding, RV/Boat Storage, Storage
- Parcel number: 03251000230000
- Special conditions: None
- Other equipment: Fan-Attic Exhaust, Sump Pump
Construction
Type & style
- Home type: SingleFamily
- Property subtype: Single Family Residence
Materials
- Log, Wood Siding
- Foundation: Concrete Perimeter
- Roof: Asphalt
Condition
- New construction: No
- Year built: 1984
Utilities & green energy
- Electric: Circuit Breakers, 200+ Amp Service
- Sewer: Septic Tank
- Water: Well
Community & neighborhood
Community
- Community features: Lake, Street Paved
Location
- Region: Wadsworth
HOA & financial
HOA
- Services included: None
Other
Other facts
- Listing terms: Cash
- Ownership: Fee Simple
Price history
| Date | Event | Price |
|---|---|---|
| 9/22/2025 | Sold | $600,000+0.8%$288/sqft |
Source: | ||
| 8/28/2025 | Pending sale | $595,000$286/sqft |
Source: | ||
| 8/1/2025 | Listed for sale | $595,000$286/sqft |
Source: | ||
Public tax history
| Year | Property taxes | Tax assessment |
|---|---|---|
| 2023 | $5,120 +0.6% | $72,294 +6.3% |
| 2022 | $5,092 +7.4% | $67,984 +7.7% |
| 2021 | $4,742 +5.7% | $63,114 +4% |
Find assessor info on the county website
Neighborhood: 60083
Nearby schools
GreatSchools rating
- 4/10Prairie Trail SchoolGrades: 3-5Distance: 0.5 mi
- 3/10Viking SchoolGrades: 6-8Distance: 4.9 mi
- 8/10Warren Township High SchoolGrades: 9-12Distance: 7.2 mi
Schools provided by the listing agent
- High: Warren Township High School
- District: 56
Source: MRED as distributed by MLS GRID. This data may not be complete. We recommend contacting the local school district to confirm school assignments for this home.
Get pre-qualified for a loan
At Zillow Home Loans, we can pre-qualify you in as little as 5 minutes with no impact to your credit score.An equal housing lender. NMLS #10287.


