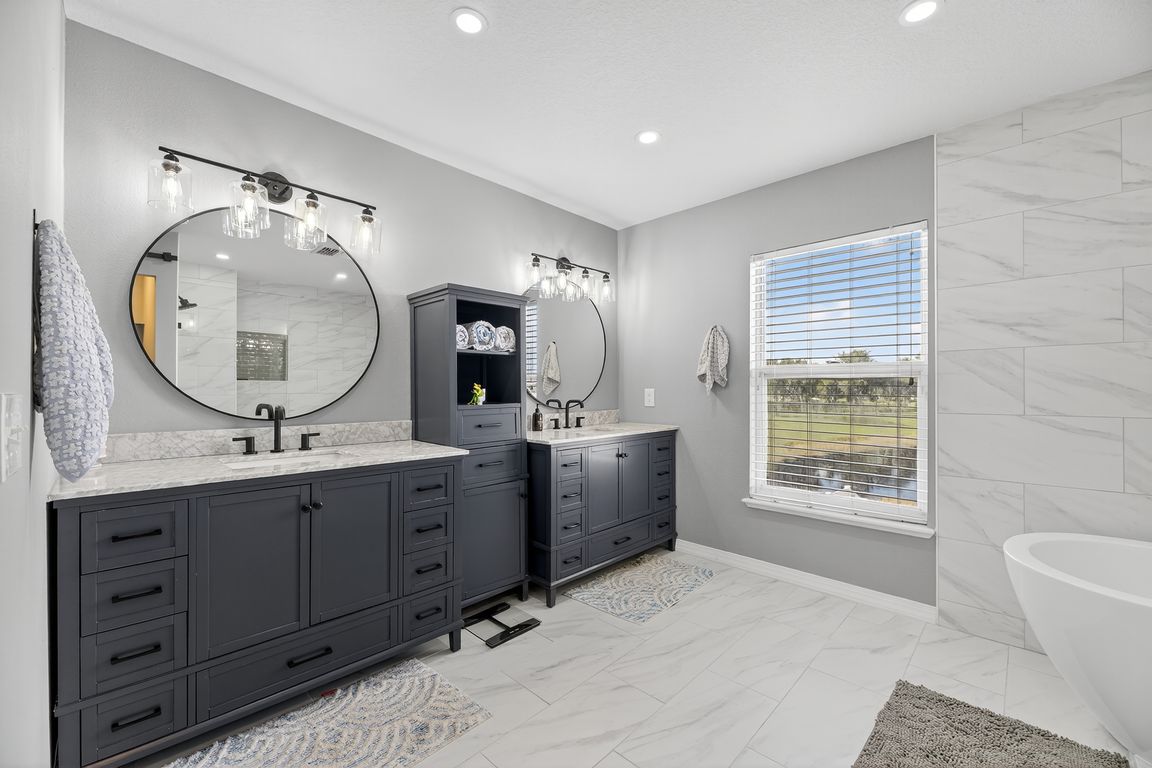
For salePrice cut: $10K (10/30)
$465,000
4beds
2,998sqft
13531 Mango Bay Dr, Riverview, FL 33579
4beds
2,998sqft
Single family residence
Built in 2004
5,663 sqft
2 Attached garage spaces
$155 price/sqft
$36 monthly HOA fee
What's special
Peaceful pondFresh paintCustom built-insCustom-built shelvingElegant lightingFenced backyardSleek countertops
Welcome Home! Step inside and experience comfort, style, and peace of mind at every turn. The home's recent updates shine from the moment you enter. starting with the beautifully redesigned primary bathroom, now a true spa-inspired sanctuary featuring a freestanding soaking tub, a fully tiled walk-in shower, and dual vanities beneath ...
- 59 days |
- 470 |
- 21 |
Source: Stellar MLS,MLS#: TB8431807 Originating MLS: Suncoast Tampa
Originating MLS: Suncoast Tampa
Travel times
Primary Bedroom 1
Primary Bathroom
Bedroom 2
Bathroom 2
Bedroom 3
Bedroom 4
Bathroom 3
Dining Room
Kitchen
pantry / Laundry
Living Room
Patio
Entertainment Room
Outdoor 1
Aerial
club
Zillow last checked: 8 hours ago
Listing updated: November 01, 2025 at 10:10am
Listing Provided by:
John Evans 813-992-3483,
CENTURY 21 BEGGINS ENTERPRISES 813-645-8481
Source: Stellar MLS,MLS#: TB8431807 Originating MLS: Suncoast Tampa
Originating MLS: Suncoast Tampa

Facts & features
Interior
Bedrooms & bathrooms
- Bedrooms: 4
- Bathrooms: 4
- Full bathrooms: 3
- 1/2 bathrooms: 1
Rooms
- Room types: Bonus Room
Primary bedroom
- Features: Walk-In Closet(s)
- Level: Second
Kitchen
- Level: First
Living room
- Level: First
Heating
- Central
Cooling
- Central Air
Appliances
- Included: Dishwasher, Disposal, Dryer, Electric Water Heater, Exhaust Fan, Microwave, Range, Range Hood, Refrigerator, Washer
- Laundry: Inside, Laundry Closet
Features
- Built-in Features, Ceiling Fan(s), Kitchen/Family Room Combo, Open Floorplan, PrimaryBedroom Upstairs, Stone Counters, Thermostat, Vaulted Ceiling(s), Walk-In Closet(s)
- Flooring: Carpet, Laminate, Tile
- Doors: Sliding Doors
- Has fireplace: No
Interior area
- Total structure area: 3,782
- Total interior livable area: 2,998 sqft
Video & virtual tour
Property
Parking
- Total spaces: 2
- Parking features: Driveway, Garage Door Opener
- Attached garage spaces: 2
- Has uncovered spaces: Yes
Features
- Levels: Two
- Stories: 2
- Patio & porch: Covered, Rear Porch, Screened
- Exterior features: Private Mailbox, Sidewalk
- Fencing: Vinyl
- Has view: Yes
- View description: Water, Pond
- Has water view: Yes
- Water view: Water,Pond
- Waterfront features: Pond
Lot
- Size: 5,663 Square Feet
- Dimensions: 50 x 110
- Features: Landscaped, Sidewalk
- Residential vegetation: Mature Landscaping
Details
- Parcel number: U17312071PA0000000003.0
- Zoning: PD
- Special conditions: None
Construction
Type & style
- Home type: SingleFamily
- Property subtype: Single Family Residence
Materials
- Brick, Stucco
- Foundation: Slab
- Roof: Shingle
Condition
- New construction: No
- Year built: 2004
Details
- Builder name: MARONDA HOMES INC
Utilities & green energy
- Sewer: Public Sewer
- Water: Public
- Utilities for property: Public
Community & HOA
Community
- Features: Playground, Pool, Tennis Court(s)
- Subdivision: SOUTH FORK UNIT 3
HOA
- Has HOA: Yes
- Amenities included: Playground, Pool, Tennis Court(s)
- HOA fee: $36 monthly
- HOA name: Jennifer Jordan w/inframark
- HOA phone: 281-870-0585
- Pet fee: $0 monthly
Location
- Region: Riverview
Financial & listing details
- Price per square foot: $155/sqft
- Tax assessed value: $330,657
- Annual tax amount: $6,314
- Date on market: 9/26/2025
- Cumulative days on market: 37 days
- Listing terms: Cash,Conventional,FHA,VA Loan
- Ownership: Fee Simple
- Total actual rent: 0
- Road surface type: Paved, Asphalt