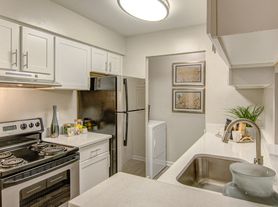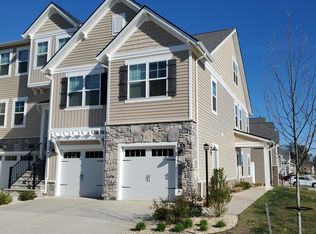Beautiful end-unit 3-bedroom, 2.5-bath townhouse located in desirable Harbour Point/Brandermillminutes to shopping and dining! This freshly painted home features a two-story foyer, gleaming hardwood floors, and a bright kitchen with stainless steel appliances, pantry, and a cozy eat-in area with bay window.
The spacious family room offers a ceiling fan and plenty of natural light. The first-floor primary suite includes a tray ceiling, large walk-in closet, and an en-suite bath with double vanity, jetted tub, and separate shower. Washer and dryer are located on the main level.
Upstairs, you'll find two additional bedrooms with ceiling fans, a full hall bath. The one-car rear-entry garage offers shelving and a paved driveway.
Lawn care and trash pickup included!
Application Information & Requirements
The lease will run through April 30, 2027.
No Pets Firm!
No Smoking or Vaping permitted on the premises.
Qualification Standards:
Income Requirement: Household income must equal at least 3 times the monthly rent, verified with the most recent pay stubs/federal tax returns.
Applicants are encouraged to review our screening criteria and confirm current property availability before applying.
Fees & Deposits:
Application Fee: $65 per adult (non-refundable)
Move-In Fee: $150 one-time Lease Administration Fee
Security Deposit: Equal to one to two month's rent
Resident Benefits Package (RBP):
All BHHS PenFed Realty residents are automatically enrolled in our Resident Benefits Package at $45.95 per month. This package provides exceptional value, including:
Renter's Insurance
Credit Building
$1M Identity Protection
HVAC Air Filter Delivery (for applicable properties)
Move-in Concierge Service for Utility Connection
Owner is a licensed real estate agent in the Commonwealth of Virginia
House for rent
$2,325/mo
13532 Baycraft Ter, Midlothian, VA 23112
3beds
1,527sqft
Price may not include required fees and charges.
Single family residence
Available now
No pets
Central air, ceiling fan
In unit laundry
Attached garage parking
-- Heating
What's special
One-car rear-entry garagePaved drivewayBright kitchenSpacious family roomGleaming hardwood floorsTwo-story foyerTray ceiling
- 14 days |
- -- |
- -- |
Travel times
Looking to buy when your lease ends?
Consider a first-time homebuyer savings account designed to grow your down payment with up to a 6% match & a competitive APY.
Facts & features
Interior
Bedrooms & bathrooms
- Bedrooms: 3
- Bathrooms: 3
- Full bathrooms: 3
Cooling
- Central Air, Ceiling Fan
Appliances
- Included: Dishwasher, Disposal, Dryer, Microwave, Refrigerator, Washer
- Laundry: In Unit
Features
- Ceiling Fan(s), Walk In Closet
Interior area
- Total interior livable area: 1,527 sqft
Property
Parking
- Parking features: Attached, Garage
- Has attached garage: Yes
- Details: Contact manager
Features
- Exterior features: $300 pet deposit + additional pet rent, Exterior Maintenance, Garbage included in rent, Lawn, Lawn Care included in rent, Walk In Closet, eat in kitchen, ice maker, master bedroom downstairs, oven/range
Details
- Parcel number: 728674665600000
Construction
Type & style
- Home type: SingleFamily
- Property subtype: Single Family Residence
Utilities & green energy
- Utilities for property: Cable Available, Garbage
Community & HOA
Location
- Region: Midlothian
Financial & listing details
- Lease term: Contact For Details
Price history
| Date | Event | Price |
|---|---|---|
| 10/23/2025 | Listed for rent | $2,325+55.5%$2/sqft |
Source: Zillow Rentals | ||
| 6/27/2018 | Listing removed | $1,495$1/sqft |
Source: Berkshire Hathaway PenFed Realty | ||
| 6/7/2018 | Listed for rent | $1,495+3.1%$1/sqft |
Source: Berkshire Hathaway PenFed Realty | ||
| 7/26/2017 | Listing removed | $1,450$1/sqft |
Source: Berkshire Hathaway PenFed Realty | ||
| 7/11/2017 | Listed for rent | $1,450$1/sqft |
Source: Berkshire Hathaway PenFed Realty | ||

