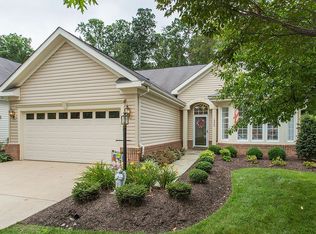Immaculately maintained Oakleaf model in Heritage Hunt an Active adult 55+ gated community! Open and spacious one level living with optional sunroom! This particular home backs to woods and is only a few homes down from the culdesac! The home features 3 nice size bedrooms with 2 full baths, beautiful foyer with hardwoods, kitchen with hardwoods, eat in, and bay window! Main floor laundry room off of the 2 car garage! Large light filled, vaulted ceiling, living room/dining room combination, that opens to the optional sunroom! The Sunroom walks out to the private composite deck that backs to woods! There is also a basement in this home that is partially finished with a nice size rec room, a possible 4th bedroom that is NTC and plenty of storage! This home is perfect for easy living!!! The roof is 3 years old, heating and air conditioner, 2 years old, and a new microwave! Professionally landscaped with an irrigation system! Heritage Hunt is a gated community with a Fitness and Aquatic Center, featuring 2 pools, one indoor and one outdoor, 18 hole golf course designed by Arther Hills, beautiful Club house w fine dining, ballroom, game rooms, pro shop, and more! Historic Marsh Mansion! 35 minutes to DC, close to Shopping, dining, and commuter lots! A wonderful place to call home!!
This property is off market, which means it's not currently listed for sale or rent on Zillow. This may be different from what's available on other websites or public sources.
