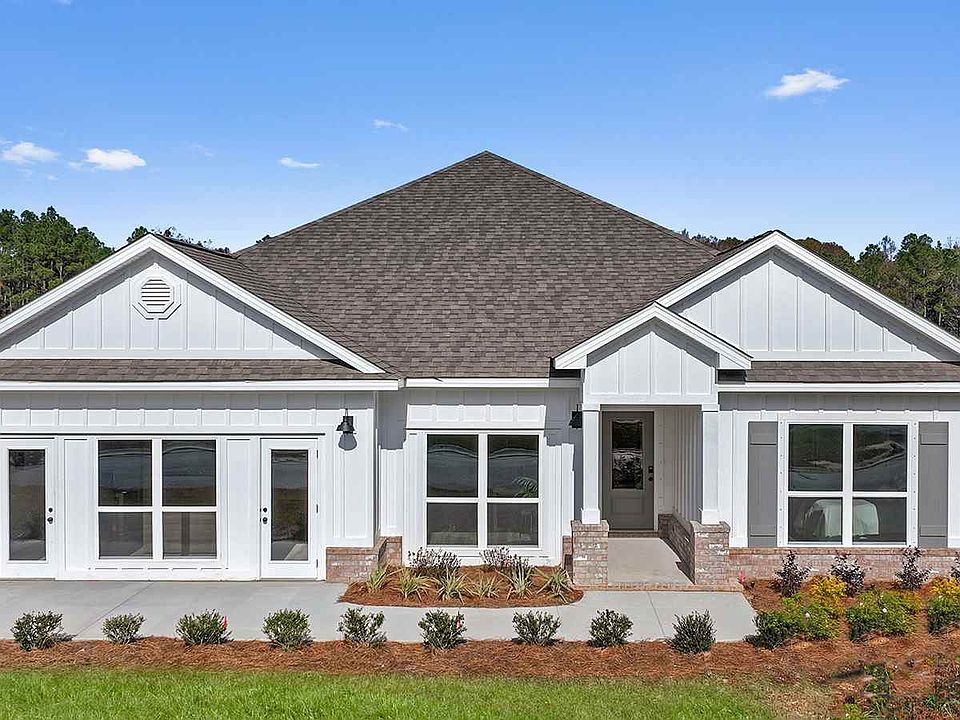Welcome to 13533 Sarus Drive in Crane Landing, a serene new home community in Vancleave, Mississippi. The Jasmine is a thoughtfully designed single-story floorplan available in the Crane Landing community in Vancleave, Mississippi. With over 2,000 square feet, this home features four bedrooms, two bathrooms, and a spacious two-car garage, offering ample room for modern living.
Upon entering from the charming front porch, two bedrooms and a full bathroom are conveniently located to one side, along with easy access to the laundry room. An additional bedroom is situated across the foyer, providing flexibility for guests or a home office. The garage entrance is also accessible from this space.
The Jasmine's open-concept layout seamlessly integrates the kitchen, dining, and living areas, making it ideal for both daily living and entertaining. The kitchen boasts a large island with granite countertops, a walk-in pantry, and plenty of space for bar seating. Sliding doors lead from the living room to a covered porch, extending your living area outdoors.
The private primary suite, located at the back of the home, is designed as a relaxing retreat with abundant natural light. The luxurious ensuite bath features a double vanity with granite countertops, garden tub, separate shower and spacious walk-in closet.
For added convenience, the Jasmine includes the Home is Connected® smart home technology package, allowing you to control your home from your smart device, whether you're nearby or away.
Pictures may be of a similar home and not necessarily of the subject property. Pictures are representational only.
Active
$349,900
13533 Sarus Dr, Vancleave, MS 39565
4beds
2,091sqft
Residential, Single Family Residence
Built in 2025
10,454.4 Square Feet Lot
$350,000 Zestimate®
$167/sqft
$47/mo HOA
What's special
Private primary suiteSeparate showerCovered porchOpen-concept layoutSpacious walk-in closetAbundant natural lightWalk-in pantry
Call: (228) 400-8161
- 21 days |
- 149 |
- 3 |
Zillow last checked: 7 hours ago
Listing updated: September 16, 2025 at 06:15am
Listed by:
Susan Siemiontkowski 228-395-8350,
D R Horton
Source: MLS United,MLS#: 4125536
Travel times
Schedule tour
Select your preferred tour type — either in-person or real-time video tour — then discuss available options with the builder representative you're connected with.
Facts & features
Interior
Bedrooms & bathrooms
- Bedrooms: 4
- Bathrooms: 2
- Full bathrooms: 2
Heating
- Central, Electric, ENERGY STAR Qualified Equipment, Heat Pump
Cooling
- Central Air, Electric, ENERGY STAR Qualified Equipment
Appliances
- Included: Dishwasher, Disposal, Electric Range, ENERGY STAR Qualified Appliances, Water Heater
- Laundry: Laundry Room, Main Level
Features
- Ceiling Fan(s), Kitchen Island, Open Floorplan, Pantry, Primary Downstairs, Recessed Lighting, Smart Home, Tray Ceiling(s), Double Vanity
- Flooring: Vinyl
- Windows: Screens
- Has fireplace: No
Interior area
- Total structure area: 2,091
- Total interior livable area: 2,091 sqft
Video & virtual tour
Property
Parking
- Total spaces: 2
- Parking features: Attached, Driveway, Direct Access, Concrete
- Attached garage spaces: 2
- Has uncovered spaces: Yes
Features
- Levels: One
- Stories: 1
- Exterior features: Lighting, None
- Fencing: None
Lot
- Size: 10,454.4 Square Feet
- Dimensions: 72 x 128
- Features: Interior Lot, Rectangular Lot
Details
- Parcel number: 05108643.000
Construction
Type & style
- Home type: SingleFamily
- Architectural style: Contemporary
- Property subtype: Residential, Single Family Residence
Materials
- Brick, HardiPlank Type
- Foundation: Slab
- Roof: Architectural Shingles
Condition
- New construction: Yes
- Year built: 2025
Details
- Builder name: D.R. Horton
- Warranty included: Yes
Utilities & green energy
- Sewer: Public Sewer
- Water: Public
- Utilities for property: Cable Available, Electricity Available, Sewer Available, Water Available
Community & HOA
Community
- Features: Sidewalks, Street Lights
- Security: Carbon Monoxide Detector(s), Smoke Detector(s)
- Subdivision: Crane Landing
HOA
- Has HOA: Yes
- Services included: Management
- HOA fee: $560 annually
Location
- Region: Vancleave
Financial & listing details
- Price per square foot: $167/sqft
- Annual tax amount: $300
- Date on market: 9/12/2025
- Electric utility on property: Yes
About the community
Welcome to Crane Landing, our new home community in Vancleave, Mississippi. These new construction homes offer 4 bedrooms, 3 bathrooms, and a spacious 3-car garage with comfortable living space ranging from 2,300 to over 2,700 square feet.
Designed for modern living, the open floor plan seamlessly connects the kitchen, dining, and living areas, making it perfect for gatherings and family time. The kitchens feature elegant shaker-style cabinetry, an island with granite countertops, a stainless-steel farmhouse sink, and sleek stainless-steel appliances. The island also provides extra seating and valuable meal prep space, ensuring both style and functionality.
An LED lighting package adds a contemporary touch, enhancing the warm ambiance throughout the home. Exteriors offer a blend of classic brick and durable siding, adding timeless curb appeal. Plus, smart home technology is included, allowing you to conveniently control lighting, temperature, and security features, giving you comfort, convenience, and peace of mind.
Crane Landing offers easy access to I-10, downtown Ocean Springs, and the beautiful beaches of the Gulf Coast. Enjoy the vibrant nightlife at Biloxi's casinos or explore D'Iberville's Promenade for premier shopping and dining. Ocean Springs boasts over ten parks, numerous walking trails, and a variety of local restaurants and boutiques, making it an ideal place to call home.
Experience the best of coastal living at Crane Landing. View the video above to tour our model home and then schedule your tour to discover the home that perfectly suits your lifestyle!
Source: DR Horton

