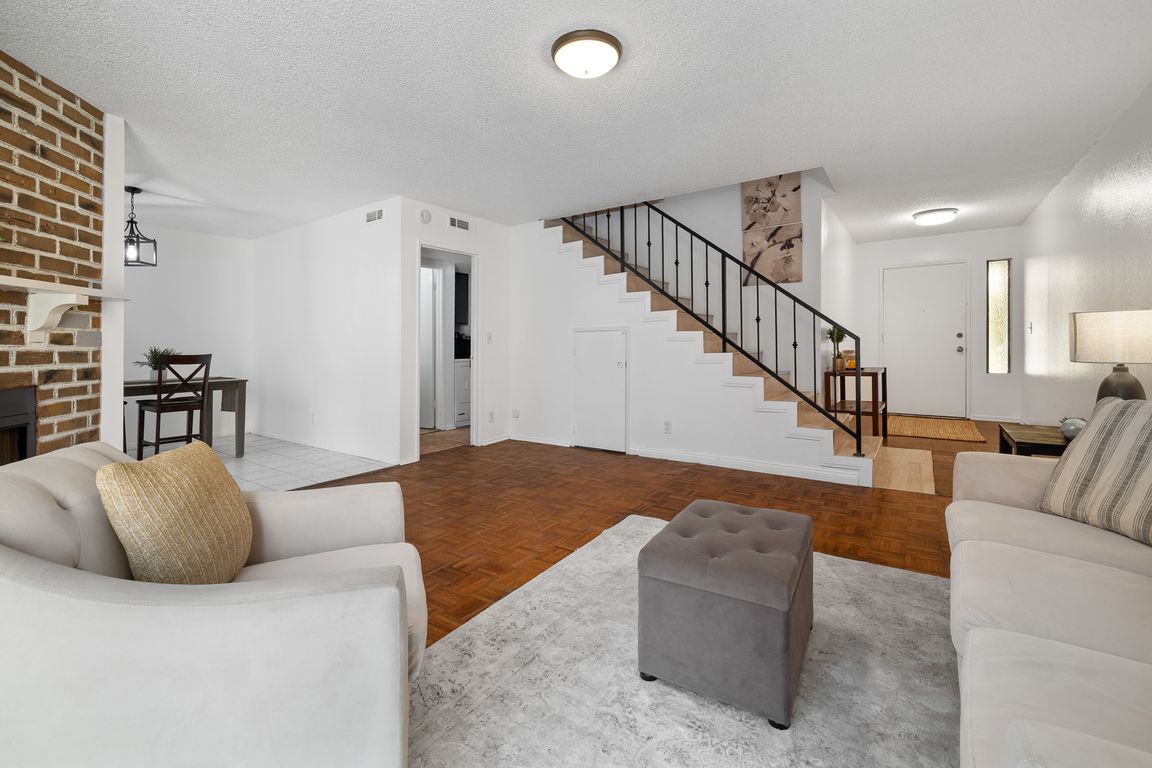
Under contractPrice cut: $16K (11/5)
$599,000
3beds
1,732sqft
13534 Cordary Ave UNIT 14, Hawthorne, CA 90250
3beds
1,732sqft
Townhouse
Built in 1982
0.90 Acres
2 Attached garage spaces
$346 price/sqft
$400 monthly HOA fee
What's special
Sparkling poolCozy fireplacePrivate balconyExpansive primary suiteHuge walk-in closetLuxurious private bathRelaxing jacuzzi
Welcome to 13534 Cordary Ave #14, a spacious and light-filled 3-bedroom, 3-bathroom, 1,732 sq. ft. gated townhome in the highly sought-after Cordary Villas community of Hawthorne. This oversized two-story home features a welcoming entry leading to a large living room with a cozy fireplace, seamlessly flowing into the dining area and ...
- 247 days |
- 1,439 |
- 81 |
Source: CRMLS,MLS#: SR25188232 Originating MLS: California Regional MLS
Originating MLS: California Regional MLS
Travel times
Living Room
Foyer
Kitchen
Dining Room
Primary Bedroom
Primary Bathroom
Bedroom
Outdoor
Zillow last checked: 8 hours ago
Listing updated: November 26, 2025 at 11:06am
Listing Provided by:
Luke Smith DRE #02037906 310-702-0128,
Real Brokerage Technologies, Inc.,
Shaun Finn DRE #02004086,
Real Brokerage Technologies Inc
Source: CRMLS,MLS#: SR25188232 Originating MLS: California Regional MLS
Originating MLS: California Regional MLS
Facts & features
Interior
Bedrooms & bathrooms
- Bedrooms: 3
- Bathrooms: 3
- Full bathrooms: 3
- Main level bathrooms: 1
Rooms
- Room types: Family Room, Foyer, Kitchen, Living Room, Primary Bathroom, Primary Bedroom, Other, Dining Room
Primary bedroom
- Features: Primary Suite
Bathroom
- Features: Bathtub, Closet, Separate Shower, Tub Shower, Vanity
Kitchen
- Features: Tile Counters
Other
- Features: Walk-In Closet(s)
Heating
- Central
Cooling
- Central Air
Appliances
- Included: Dishwasher, Gas Oven, Gas Range
- Laundry: Inside
Features
- Balcony, Ceiling Fan(s), Separate/Formal Dining Room, Eat-in Kitchen, Storage, Entrance Foyer, Primary Suite, Walk-In Closet(s)
- Flooring: Tile
- Doors: Sliding Doors
- Has fireplace: Yes
- Fireplace features: Living Room
- Common walls with other units/homes: 2+ Common Walls
Interior area
- Total interior livable area: 1,732 sqft
Video & virtual tour
Property
Parking
- Total spaces: 2
- Parking features: Door-Multi, Direct Access, Garage
- Attached garage spaces: 2
Accessibility
- Accessibility features: Parking
Features
- Levels: Two
- Stories: 2
- Entry location: Front
- Patio & porch: Open, Patio, See Remarks
- Pool features: None, Association
- Has view: Yes
- View description: Neighborhood
Lot
- Size: 0.9 Acres
- Features: Landscaped
Details
- Parcel number: 4051005040
- Zoning: HAR3*
- Special conditions: Standard
Construction
Type & style
- Home type: Townhouse
- Property subtype: Townhouse
- Attached to another structure: Yes
Condition
- New construction: No
- Year built: 1982
Utilities & green energy
- Electric: Electricity - On Property
- Sewer: Public Sewer
- Water: Public
- Utilities for property: Electricity Connected, Natural Gas Connected, Sewer Connected, Water Connected
Community & HOA
Community
- Features: Curbs, Storm Drain(s), Street Lights, Suburban, Sidewalks
- Security: Carbon Monoxide Detector(s), Smoke Detector(s)
HOA
- Has HOA: Yes
- Amenities included: Controlled Access, Maintenance Grounds, Management, Maintenance Front Yard, Pool
- HOA fee: $400 monthly
- HOA name: Cordary Villas
- HOA phone: 310-676-3061
Location
- Region: Hawthorne
Financial & listing details
- Price per square foot: $346/sqft
- Tax assessed value: $238,218
- Annual tax amount: $3,411
- Date on market: 8/26/2025
- Cumulative days on market: 247 days
- Listing terms: Cash,Conventional,FHA,VA Loan
- Road surface type: Paved