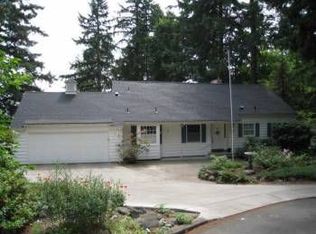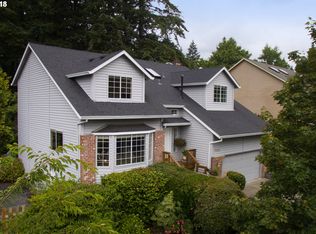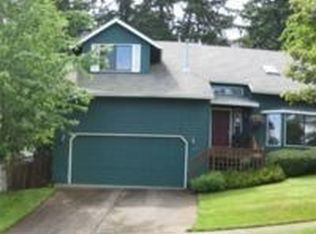OPEN HOUSE 11/20 2:00-4:00. Mid-century gem in Hyland Hills. So private-tucked away at end of road on quiet cul de sac under trees. Nearly half acre w/mature plants & outdoor spaces, patios, fire pit. Master on main. Vaulted ceilings in family rm, lrg kitchen opens to great rm. Original mid-century charm still intact. Downstairs has huge potential as separate liv qrtrs/AirB&B with kitchenette, exterior entry, wood doors to separate off. Lots of parking RV/Boat.Too much to mention. MUST SEE!
This property is off market, which means it's not currently listed for sale or rent on Zillow. This may be different from what's available on other websites or public sources.


