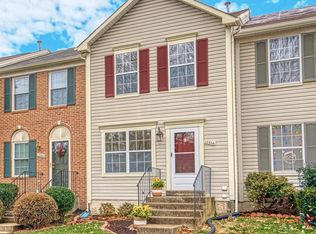Sold for $511,000
$511,000
13536 Ruddy Duck Rd, Clifton, VA 20124
2beds
1,456sqft
Townhouse
Built in 1991
2,325 Square Feet Lot
$518,200 Zestimate®
$351/sqft
$2,468 Estimated rent
Home value
$518,200
$487,000 - $554,000
$2,468/mo
Zestimate® history
Loading...
Owner options
Explore your selling options
What's special
Come see this great end unit townhome nestled in the Centreville Green community. Lots of upgrades in the home. New Roof (2021), New AC unit (2021), Furnace (2021), Hot Water Heater (2021), Thermostat (2021), New Microwave (2022), New Pressure Valve Dryer, Dishwasher, Range (2023), Refrigerator (2024), Hardwired Smoke & CO2 Detectors and so much more. The location offers quick access to I-66, Route 28, and Route 29, with the Vienna Metro less than 12 miles away and the Burke Centre VRE just 10 miles from the home. Dulles International Airport is approximately 17 miles away. Plus, restaurants, shopping, and everyday conveniences are just a short walk from your front door. Local dining favorites include Trattoria Villagio, Trummer’s Restaurant, and Main Street Pub, offering a range of Italian, American, and pub-style fare right in the heart of Clifton.
Zillow last checked: 8 hours ago
Listing updated: July 12, 2025 at 02:27am
Listed by:
Rohit Arora 703-994-6438,
Berkshire Hathaway HomeServices PenFed Realty,
Co-Listing Agent: Lorraine A Arora 703-346-5587,
Berkshire Hathaway HomeServices PenFed Realty
Bought with:
Damon Nicholas, 0225136129
EXP Realty, LLC
Source: Bright MLS,MLS#: VAFX2246866
Facts & features
Interior
Bedrooms & bathrooms
- Bedrooms: 2
- Bathrooms: 3
- Full bathrooms: 2
- 1/2 bathrooms: 1
Basement
- Area: 450
Heating
- Central, Natural Gas
Cooling
- Central Air, Electric
Appliances
- Included: Built-In Range, Dishwasher, Disposal, Dryer, Washer, Refrigerator, Gas Water Heater
- Laundry: Lower Level
Features
- Crown Molding, Dining Area, Open Floorplan, Family Room Off Kitchen, Formal/Separate Dining Room, Eat-in Kitchen, Pantry, Primary Bath(s), Bathroom - Tub Shower, Breakfast Area, Ceiling Fan(s)
- Flooring: Carpet
- Basement: Finished,Walk-Out Access
- Number of fireplaces: 1
Interior area
- Total structure area: 1,456
- Total interior livable area: 1,456 sqft
- Finished area above ground: 1,006
- Finished area below ground: 450
Property
Parking
- Parking features: Assigned, On Street
- Has uncovered spaces: Yes
- Details: Assigned Parking
Accessibility
- Accessibility features: None
Features
- Levels: Three
- Stories: 3
- Patio & porch: Deck, Patio, Porch
- Pool features: Community
- Fencing: Wood
Lot
- Size: 2,325 sqft
- Features: Backs to Trees, Landscaped, SideYard(s)
Details
- Additional structures: Above Grade, Below Grade
- Parcel number: 0553 07030071A
- Zoning: 304
- Special conditions: Standard
Construction
Type & style
- Home type: Townhouse
- Architectural style: Traditional
- Property subtype: Townhouse
Materials
- Aluminum Siding
- Foundation: Concrete Perimeter
Condition
- Very Good
- New construction: No
- Year built: 1991
Utilities & green energy
- Sewer: Public Sewer
- Water: Public
- Utilities for property: Natural Gas Available, Electricity Available
Community & neighborhood
Location
- Region: Clifton
- Subdivision: Centreville Green
HOA & financial
HOA
- Has HOA: Yes
- HOA fee: $117 monthly
- Amenities included: Basketball Court, Common Grounds, Tot Lots/Playground
- Association name: UNION MILL COMMUNITY ASSOCIATION
Other
Other facts
- Listing agreement: Exclusive Right To Sell
- Ownership: Fee Simple
Price history
| Date | Event | Price |
|---|---|---|
| 7/11/2025 | Sold | $511,000+2.2%$351/sqft |
Source: | ||
| 6/23/2025 | Pending sale | $499,999$343/sqft |
Source: | ||
| 6/19/2025 | Listed for sale | $499,999+26.9%$343/sqft |
Source: | ||
| 3/12/2021 | Sold | $394,000+2.3%$271/sqft |
Source: | ||
| 2/23/2021 | Listed for sale | $385,000+24.2%$264/sqft |
Source: CENTURY 21 Redwood Realty #VAFX1178290 Report a problem | ||
Public tax history
| Year | Property taxes | Tax assessment |
|---|---|---|
| 2025 | $5,534 +0.4% | $478,700 +0.6% |
| 2024 | $5,514 +20.1% | $475,980 +17% |
| 2023 | $4,591 +5.8% | $406,780 +7.2% |
Find assessor info on the county website
Neighborhood: 20124
Nearby schools
GreatSchools rating
- 6/10Union Mill Elementary SchoolGrades: PK-6Distance: 1 mi
- 5/10Liberty Middle SchoolGrades: 7-8Distance: 2.1 mi
- 5/10Centreville High SchoolGrades: 9-12Distance: 0.8 mi
Schools provided by the listing agent
- Elementary: Union Mill
- Middle: Liberty
- High: Centreville
- District: Fairfax County Public Schools
Source: Bright MLS. This data may not be complete. We recommend contacting the local school district to confirm school assignments for this home.
Get a cash offer in 3 minutes
Find out how much your home could sell for in as little as 3 minutes with a no-obligation cash offer.
Estimated market value$518,200
Get a cash offer in 3 minutes
Find out how much your home could sell for in as little as 3 minutes with a no-obligation cash offer.
Estimated market value
$518,200
