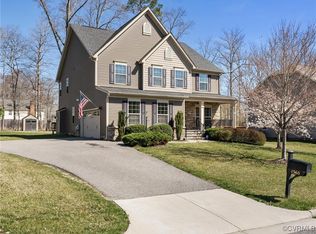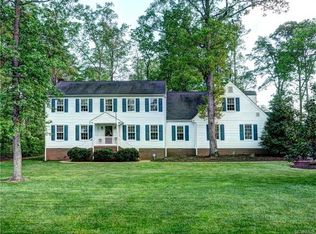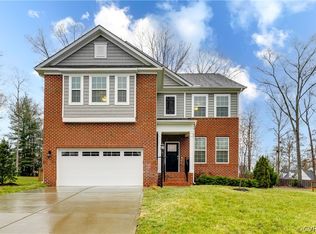Sold for $630,000
$630,000
1354 Braisden Rd, Midlothian, VA 23114
4beds
3,334sqft
Single Family Residence
Built in 2018
0.36 Acres Lot
$659,900 Zestimate®
$189/sqft
$3,920 Estimated rent
Home value
$659,900
$614,000 - $713,000
$3,920/mo
Zestimate® history
Loading...
Owner options
Explore your selling options
What's special
Welcome to 1354 Braisden Road, a stunning residence with a pool located in the heart of Midlothian, VA. This beautiful home combines modern amenities with classic charm, offering a comfortable and stylish living experience.
As you approach the property, you'll be greeted by a meticulously maintained exterior featuring beautiful landscaping and a welcoming front porch. Step inside to discover a spacious foyer that opens into an elegant formal dining room, ideal for hosting family gatherings and dinner parties.
The kitchen is a chef's dream, complete with granite countertops, a gas cooktop, stainless steel appliances, ample counter space, and a large walk-in pantry for all your culinary needs. Adjacent to the kitchen is a cozy informal dining area and a family room, both flooded with natural light from large windows that offer picturesque views of the private backyard and your in-ground pool.
The first floor also boasts a convenient bedroom and full bath, providing flexibility for guests or multi-generational living. A mudroom with ample storage completes this level.
Upstairs, you'll find a generous loft area perfect for a secondary family room, play space, or game room. The second floor also features a large laundry room, a full hall bath, and three additional large bedrooms with walk-in closets. The luxurious owner's suite is a true retreat, offering an expansive layout, a large walk-in closet with direct access into the laundry room, and an en suite bath featuring dual vanities, a jetted tub, and a separate shower.
The outdoor space is equally impressive, with a large backyard and in-ground pool perfect for entertaining or simply enjoying the serene surroundings. Located in a desirable neighborhood and close to everything that Midlothian has to offer, 1354 Braisden Road is the perfect place to call home. Don't miss the opportunity to make this amazing property yours!
Zillow last checked: 8 hours ago
Listing updated: March 13, 2025 at 01:00pm
Listed by:
Jarrod Houp info@srmfre.com,
Shaheen Ruth Martin & Fonville
Bought with:
Ann Vandersyde, 0225184078
Long & Foster REALTORS
Source: CVRMLS,MLS#: 2414709 Originating MLS: Central Virginia Regional MLS
Originating MLS: Central Virginia Regional MLS
Facts & features
Interior
Bedrooms & bathrooms
- Bedrooms: 4
- Bathrooms: 3
- Full bathrooms: 3
Primary bedroom
- Description: Ceiling fan, carpeted, expansive
- Level: Second
- Dimensions: 15.3 x 13.5
Bedroom 2
- Description: 1st Floor Bedroom, carpeted, ceiling fan
- Level: First
- Dimensions: 11.2 x 15.2
Bedroom 3
- Description: Ceiling fan, carpet
- Level: Second
- Dimensions: 13.0 x 11.1
Bedroom 4
- Description: Walk-in closet, carpet, ceiling fan
- Level: Second
- Dimensions: 13.0 x 15.7
Additional room
- Description: Breakfast Nook
- Level: First
- Dimensions: 13.4 x 12.10
Additional room
- Description: Loft Area/Addtl Family Room Space
- Level: Second
- Dimensions: 19.0 x 17.1
Dining room
- Level: First
- Dimensions: 12.11 x 13.8
Foyer
- Level: First
- Dimensions: 19.0 x 9.0
Other
- Description: Tub & Shower
- Level: First
Other
- Description: Tub & Shower
- Level: Second
Kitchen
- Description: Granite countertops, stainless steel appl
- Level: First
- Dimensions: 13.4 x 13.3
Laundry
- Level: Second
- Dimensions: 9.6 x 8.0
Living room
- Description: Ceiling Fan
- Level: First
- Dimensions: 15.3 x 26.1
Office
- Description: Carpet
- Level: Second
- Dimensions: 9.5 x 10.1
Heating
- Forced Air, Natural Gas
Cooling
- Central Air
Appliances
- Included: Built-In Oven, Cooktop, Double Oven, Dishwasher, Exhaust Fan, Electric Water Heater, Gas Cooking, Disposal, Ice Maker, Microwave, Oven, Range, Refrigerator, Self Cleaning Oven, Stove
- Laundry: Washer Hookup, Dryer Hookup
Features
- Bookcases, Built-in Features, Bedroom on Main Level, Butler's Pantry, Breakfast Area, Ceiling Fan(s), Dining Area, Separate/Formal Dining Room, Eat-in Kitchen, Granite Counters, High Speed Internet, Jetted Tub, Kitchen Island, Loft, Pantry, Cable TV, Wired for Data, Walk-In Closet(s)
- Flooring: Ceramic Tile, Partially Carpeted, Vinyl
- Doors: Sliding Doors
- Basement: Crawl Space
- Attic: Access Only
Interior area
- Total interior livable area: 3,334 sqft
- Finished area above ground: 3,334
Property
Parking
- Total spaces: 2
- Parking features: Direct Access, Driveway, Garage Door Opener, Paved
- Garage spaces: 2
- Has uncovered spaces: Yes
Features
- Levels: Two
- Stories: 2
- Patio & porch: Rear Porch, Front Porch, Patio, Porch
- Exterior features: Sprinkler/Irrigation, Porch, Storage, Shed, Paved Driveway
- Pool features: In Ground, Pool Equipment, Pool
- Has spa: Yes
- Fencing: Back Yard,Fenced,Partial
Lot
- Size: 0.36 Acres
- Features: Landscaped
Details
- Parcel number: 731696494100000
- Zoning description: R15
Construction
Type & style
- Home type: SingleFamily
- Architectural style: Two Story
- Property subtype: Single Family Residence
Materials
- Drywall, Frame, Vinyl Siding
- Roof: Composition
Condition
- Resale
- New construction: No
- Year built: 2018
Utilities & green energy
- Sewer: Public Sewer
- Water: Public
Community & neighborhood
Security
- Security features: Smoke Detector(s)
Community
- Community features: Common Grounds/Area, Home Owners Association, Trails/Paths
Location
- Region: Midlothian
- Subdivision: Queensbluff
HOA & financial
HOA
- Has HOA: Yes
- HOA fee: $400 annually
- Services included: Common Areas
Other
Other facts
- Ownership: Individuals
- Ownership type: Sole Proprietor
Price history
| Date | Event | Price |
|---|---|---|
| 8/1/2024 | Sold | $630,000$189/sqft |
Source: | ||
| 6/25/2024 | Pending sale | $630,000$189/sqft |
Source: | ||
| 6/19/2024 | Listed for sale | $630,000+25.4%$189/sqft |
Source: | ||
| 10/13/2021 | Sold | $502,500+3.6%$151/sqft |
Source: | ||
| 8/24/2021 | Pending sale | $485,000$145/sqft |
Source: | ||
Public tax history
| Year | Property taxes | Tax assessment |
|---|---|---|
| 2025 | $5,554 +1.3% | $590,800 +2.4% |
| 2024 | $5,483 +12.2% | $577,200 +13.4% |
| 2023 | $4,888 +7.9% | $509,200 +9% |
Find assessor info on the county website
Neighborhood: 23114
Nearby schools
GreatSchools rating
- 4/10Evergreen ElementaryGrades: PK-5Distance: 0.9 mi
- 6/10Tomahawk Creek Middle SchoolGrades: 6-8Distance: 1.5 mi
- 9/10Midlothian High SchoolGrades: 9-12Distance: 2 mi
Schools provided by the listing agent
- Elementary: Evergreen
- Middle: Tomahawk Creek
- High: Midlothian
Source: CVRMLS. This data may not be complete. We recommend contacting the local school district to confirm school assignments for this home.
Get a cash offer in 3 minutes
Find out how much your home could sell for in as little as 3 minutes with a no-obligation cash offer.
Estimated market value$659,900
Get a cash offer in 3 minutes
Find out how much your home could sell for in as little as 3 minutes with a no-obligation cash offer.
Estimated market value
$659,900


