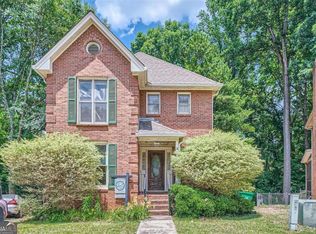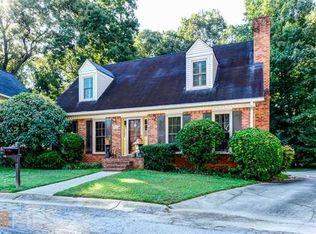Closed
$465,500
1354 Camden Walk, Decatur, GA 30033
4beds
2,642sqft
Single Family Residence
Built in 1984
0.4 Acres Lot
$478,100 Zestimate®
$176/sqft
$3,033 Estimated rent
Home value
$478,100
$449,000 - $512,000
$3,033/mo
Zestimate® history
Loading...
Owner options
Explore your selling options
What's special
Convenient location, updated with tons of space! Welcome to 1354 Camden Walk, this two-story home is situated on a cul-de-sac lot and will surprise you as to how much space is offered here! On the main level, you'll find a dining room that is spacious, light and bright and is perfect for entertaining. The oversized living room has plenty of space and offers a brick fireplace and access to the newly renovated kitchen and the most amazing screened-in back porch perfect for sipping sweet tea on a hot summer day. It features vaulted ceilings, and an overhead ceiling fan and is ample space to create an outdoor living space... it'll become one of your favorite features of this home. On the main level, you'll also find the owner's suite with an ensuite bath and everyone's favorite, the kitchen. If you are looking for a place to call home that needs little to no work, look no further! The fully renovated kitchen is amazing! With its quartz countertops, beveled white subway tile backsplash, and stainless steel appliances, this is sure to bring a smile to your face. Upstairs offers 3 beds, a beautifully renovated tub/shower bathroom, and a massive unfinished bonus room, ready for your special touch! It'd be the perfect media flex room, office or gym! If you need more space, the unfinished basement is ready as well. It offers a mud room off the garage and another large room ready to be finished. This home has a ton of storage; there is so much to offer. Schedule a showing today, you won't be disappointed!
Zillow last checked: 8 hours ago
Listing updated: May 23, 2024 at 01:55pm
Listed by:
Regan Maki Team 404-590-4443,
Ansley RE | Christie's Int'l RE,
Calvin R Couch 678-725-3942,
Ansley RE|Christie's Int'l RE
Bought with:
Janet Cherney, 391562
Coldwell Banker Bullard Realty
Source: GAMLS,MLS#: 10292683
Facts & features
Interior
Bedrooms & bathrooms
- Bedrooms: 4
- Bathrooms: 2
- Full bathrooms: 2
- Main level bathrooms: 1
- Main level bedrooms: 1
Dining room
- Features: Separate Room
Kitchen
- Features: Breakfast Area, Solid Surface Counters
Heating
- Central, Forced Air, Natural Gas
Cooling
- Attic Fan, Ceiling Fan(s), Central Air
Appliances
- Included: Dishwasher, Microwave
- Laundry: In Basement, Other
Features
- Master On Main Level, Roommate Plan
- Flooring: Carpet, Hardwood, Tile
- Windows: Bay Window(s), Double Pane Windows
- Basement: Exterior Entry,Interior Entry,Partial
- Number of fireplaces: 1
- Fireplace features: Family Room, Gas Starter
- Common walls with other units/homes: No Common Walls
Interior area
- Total structure area: 2,642
- Total interior livable area: 2,642 sqft
- Finished area above ground: 1,928
- Finished area below ground: 714
Property
Parking
- Total spaces: 2
- Parking features: Basement, Garage
- Has attached garage: Yes
Features
- Levels: Two
- Stories: 2
- Patio & porch: Deck
- Fencing: Back Yard
- Has view: Yes
- View description: City
- Waterfront features: No Dock Or Boathouse
- Body of water: None
Lot
- Size: 0.40 Acres
- Features: Cul-De-Sac, Level
- Residential vegetation: Wooded
Details
- Parcel number: 18 146 03 033
Construction
Type & style
- Home type: SingleFamily
- Architectural style: Brick 3 Side,Brick 4 Side,Bungalow/Cottage,Cape Cod,Traditional
- Property subtype: Single Family Residence
Materials
- Concrete
- Foundation: Block
- Roof: Composition
Condition
- Updated/Remodeled
- New construction: No
- Year built: 1984
Utilities & green energy
- Electric: 220 Volts
- Sewer: Public Sewer
- Water: Public
- Utilities for property: Cable Available, Electricity Available, Natural Gas Available, Phone Available, Sewer Available, Water Available
Community & neighborhood
Security
- Security features: Smoke Detector(s)
Community
- Community features: Park, Playground, Street Lights, Walk To Schools, Near Shopping
Location
- Region: Decatur
- Subdivision: Camden Walk
HOA & financial
HOA
- Has HOA: No
- Services included: Other
Other
Other facts
- Listing agreement: Exclusive Right To Sell
Price history
| Date | Event | Price |
|---|---|---|
| 5/22/2024 | Sold | $465,500-2%$176/sqft |
Source: | ||
| 5/13/2024 | Pending sale | $475,000$180/sqft |
Source: | ||
| 5/8/2024 | Contingent | $475,000$180/sqft |
Source: | ||
| 5/3/2024 | Listed for sale | $475,000+14.4%$180/sqft |
Source: | ||
| 3/14/2024 | Sold | $415,300+88.8%$157/sqft |
Source: Public Record Report a problem | ||
Public tax history
| Year | Property taxes | Tax assessment |
|---|---|---|
| 2025 | $6,748 +414.7% | $209,280 +21.4% |
| 2024 | $1,311 +20.3% | $172,400 +3.8% |
| 2023 | $1,090 -12.5% | $166,120 +20.5% |
Find assessor info on the county website
Neighborhood: 30033
Nearby schools
GreatSchools rating
- 6/10Laurel Ridge Elementary SchoolGrades: PK-5Distance: 0.9 mi
- 5/10Druid Hills Middle SchoolGrades: 6-8Distance: 0.6 mi
- 6/10Druid Hills High SchoolGrades: 9-12Distance: 3.6 mi
Schools provided by the listing agent
- Elementary: Laurel Ridge
- Middle: Druid Hills
- High: Druid Hills
Source: GAMLS. This data may not be complete. We recommend contacting the local school district to confirm school assignments for this home.
Get a cash offer in 3 minutes
Find out how much your home could sell for in as little as 3 minutes with a no-obligation cash offer.
Estimated market value$478,100
Get a cash offer in 3 minutes
Find out how much your home could sell for in as little as 3 minutes with a no-obligation cash offer.
Estimated market value
$478,100

