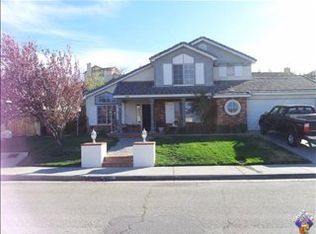Nestled below the foothills in west Palmdale this 4 bedrooms + 3 bathroom home plus a sunroom sits on a large 9,800 square foot lot. Wood flooring and carpet throughout home. Features include a Formal living and formal dining room, family room with ceiling fan and fireplace. Kitchen has ample counter space, multiple cabinets and a large pantry. Dining room off of the kitchen has a ceiling fan. Downstairs bedroom with double entry doors and direct access to a full bathroom and indoor laundry room. 3 nice size bedrooms upstairs, master bedroom has a walk in closet, ceiling fan and slider door leading to a balcony. Full guest bathroom upstairs, master bathroom has dual vanity sinks, stand alone shower and garden tub. Front yard with mature landscape, backyard with exterior block walls, inviting sunroom, concrete patio areas and retaining block wall. Tile roof and 2 car garage. Close to the Palmdale Regional Hospital, schools, shopping amenities, restaurants and freeway!
This property is off market, which means it's not currently listed for sale or rent on Zillow. This may be different from what's available on other websites or public sources.


