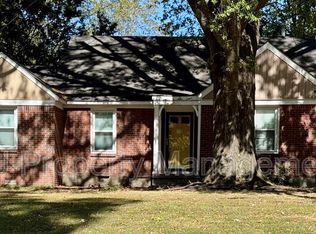Beautiful 3 bd 2.5 on island. Soaring ceilings all stainless appliances in kitchen. Washer and dryer included. Livingroom dining room combo with all hardwood throughout the downstairs Hardwood in Primary down dual closets in primary bedroom. Half bath down 2 bedrooms and bath up. Patio area off back. Pets are allowed with owner approval. Owner will manage. Available immediately upon approved application.
House for rent
$2,345/mo
1354 Island Pl E, Memphis, TN 38103
3beds
1,550sqft
Price may not include required fees and charges.
Single family residence
Available now
Cats, dogs OK
In unit laundry
What's special
Patio area off backStainless appliances in kitchenHardwood throughout the downstairsSoaring ceilings
- 39 days |
- -- |
- -- |
Travel times
Looking to buy when your lease ends?
Consider a first-time homebuyer savings account designed to grow your down payment with up to a 6% match & a competitive APY.
Facts & features
Interior
Bedrooms & bathrooms
- Bedrooms: 3
- Bathrooms: 3
- Full bathrooms: 2
- 1/2 bathrooms: 1
Appliances
- Included: Dishwasher, Dryer, Microwave, Refrigerator, Stove, Washer
- Laundry: In Unit
Interior area
- Total interior livable area: 1,550 sqft
Video & virtual tour
Property
Parking
- Details: Contact manager
Features
- Exterior features: Lawn, Pets Allowed with Owner Approval
Details
- Parcel number: 069077G00029
Construction
Type & style
- Home type: SingleFamily
- Property subtype: Single Family Residence
Community & HOA
Location
- Region: Memphis
Financial & listing details
- Lease term: Contact For Details
Price history
| Date | Event | Price |
|---|---|---|
| 10/28/2025 | Price change | $2,345-2.1%$2/sqft |
Source: Zillow Rentals | ||
| 10/13/2025 | Price change | $2,395-4%$2/sqft |
Source: Zillow Rentals | ||
| 10/6/2025 | Listed for rent | $2,495+10.9%$2/sqft |
Source: Zillow Rentals | ||
| 9/17/2025 | Sold | $325,000-9.7%$210/sqft |
Source: | ||
| 8/1/2025 | Pending sale | $359,900$232/sqft |
Source: | ||

