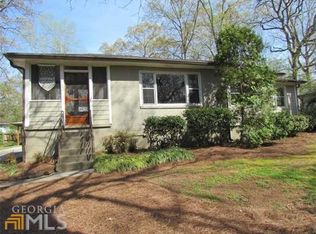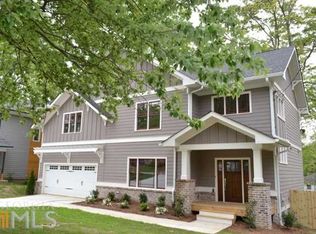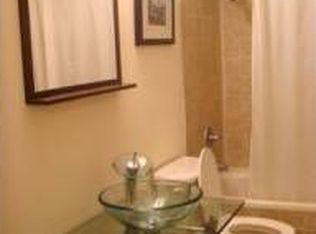3 Bed 2 Bath UPDATED MIDWAY WOODS Dreamy White Gem Minutes from DOWNTOWN DECATUR!! Nestled atop a GREAT LOT w/FLAT FENCED Backyard on Well-Located Quiet Street w/ROCKING CHAIR Front Porch! ONE YEAR OLD HVAC, UPDATED PLUMBING & ELECTRICAL, Fresh Paint, HARDWOODS Mostly Throughout, WHITE/GRANITE/STAINLESS Kitchen w/WALK-OUT ENTERTAINMENT GRILLING DECK Looking Out to SPACIOUS YARD Perfect for Fun, Games, & Furry Friends! FITTING FOYER Offers Immediate Access to the Party in Back! OPEN PLAN w/New CAN LIGHTING & UPDATED LIGHT-FIXTURES! Large Owner's Suite w/FULLY RENOVATED SPA-LIKE OWNER'S BATH! NEWER ENERGY-EFFICIENT WINDOWS! INSULATED TOP & BOTTOM! Located in THE MUSEUM SCHOOL Attendance Zone! MINUTES from DECATUR, AVONDALE, ALL the EASTSIDE HOTSPOTS, I-285, I-20, & Intown!!!
This property is off market, which means it's not currently listed for sale or rent on Zillow. This may be different from what's available on other websites or public sources.


