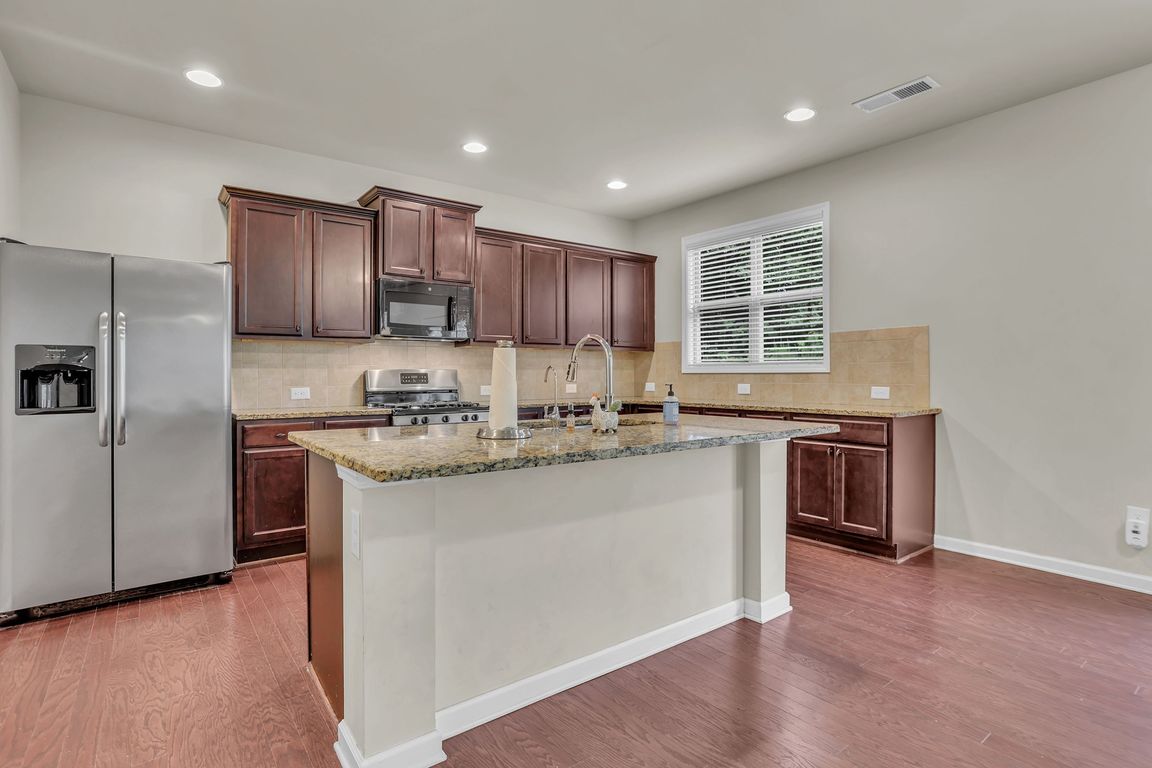
Active
$468,000
4beds
2,917sqft
1354 Slate Bend Dr, Dacula, GA 30019
4beds
2,917sqft
Single family residence, residential
Built in 2016
8,712 sqft
3 Garage spaces
$160 price/sqft
What's special
Cozy fireplaceThree-car garageHardwood floorsStainless steel appliancesWalk-in closetClassic brick-front exteriorGranite countertops
Sellers know how important it is to have the home listed at the right price - priced at October 2024 appraisal! Welcome to Harbin Landing Estates— This beautiful home is a stunning blend of modern elegance and comfortable living, featuring a classic brick-front exterior, front and back lawn, and a three-car ...
- 122 days |
- 297 |
- 4 |
Source: FMLS GA,MLS#: 7604586
Travel times
Kitchen
Primary Bedroom
Dining Room
Zillow last checked: 7 hours ago
Listing updated: October 15, 2025 at 05:56am
Listing Provided by:
Helen Pham,
Point Honors and Associates, Realtors,
Tim Hur,
Point Honors and Associates, Realtors
Source: FMLS GA,MLS#: 7604586
Facts & features
Interior
Bedrooms & bathrooms
- Bedrooms: 4
- Bathrooms: 3
- Full bathrooms: 2
- 1/2 bathrooms: 1
Rooms
- Room types: Family Room, Other
Primary bedroom
- Features: Other
- Level: Other
Bedroom
- Features: Other
Primary bathroom
- Features: Double Vanity, Separate His/Hers
Dining room
- Features: Separate Dining Room
Kitchen
- Features: Breakfast Bar, Cabinets Stain, Kitchen Island, Pantry Walk-In, View to Family Room
Heating
- Central, Forced Air
Cooling
- Ceiling Fan(s), Central Air
Appliances
- Included: Dishwasher, Disposal, Electric Water Heater, Microwave, Refrigerator
- Laundry: Upper Level
Features
- Entrance Foyer, High Ceilings 9 ft Main, Walk-In Closet(s)
- Flooring: Carpet, Hardwood
- Windows: None
- Basement: None
- Number of fireplaces: 1
- Fireplace features: Family Room
- Common walls with other units/homes: No Common Walls
Interior area
- Total structure area: 2,917
- Total interior livable area: 2,917 sqft
- Finished area above ground: 2,917
Video & virtual tour
Property
Parking
- Total spaces: 3
- Parking features: Driveway, Garage, Kitchen Level, Level Driveway
- Garage spaces: 3
- Has uncovered spaces: Yes
Accessibility
- Accessibility features: None
Features
- Levels: Two
- Stories: 2
- Patio & porch: Patio
- Exterior features: None
- Pool features: None
- Spa features: None
- Fencing: None
- Has view: Yes
- View description: Other
- Waterfront features: None
- Body of water: None
Lot
- Size: 8,712 Square Feet
- Features: Back Yard, Level
Details
- Additional structures: None
- Parcel number: R5311 393
- Other equipment: None
- Horse amenities: None
Construction
Type & style
- Home type: SingleFamily
- Architectural style: A-Frame,Traditional
- Property subtype: Single Family Residence, Residential
Materials
- Brick Front, Frame
- Foundation: Slab
- Roof: Composition
Condition
- Resale
- New construction: No
- Year built: 2016
Utilities & green energy
- Electric: 110 Volts
- Sewer: Public Sewer
- Water: Public
- Utilities for property: Cable Available, Electricity Available, Natural Gas Available
Green energy
- Energy efficient items: None
- Energy generation: None
Community & HOA
Community
- Features: Homeowners Assoc, Street Lights, Tennis Court(s)
- Security: Carbon Monoxide Detector(s), Smoke Detector(s)
- Subdivision: Harbins Landing Estate
HOA
- Has HOA: Yes
Location
- Region: Dacula
Financial & listing details
- Price per square foot: $160/sqft
- Tax assessed value: $450,700
- Annual tax amount: $5,282
- Date on market: 6/26/2025
- Electric utility on property: Yes
- Road surface type: Paved