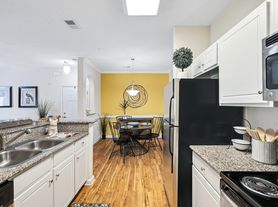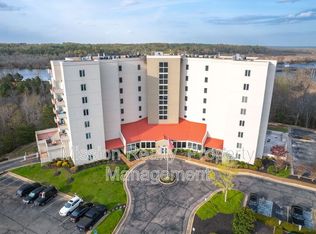Helping You Find Home! Welcome to this Beautiful 4-bedroom, 2.5-bath two-story home built in 2016, located in the highly sought-after Cypress Woods subdivision! The first floor features durable LVP flooring throughout, along with a spacious bedroom that can also serve as a home office or guest room. Upstairs, you'll find two spacious bedrooms along with a massive primary suite complete with his-and-hers closets and a private en suite bathroom. The backyard is ideal for entertaining, featuring a freshly painted deck and brand-new white vinyl fencing making it the only fenced-in yard on the left side of the street! This home is currently occupied and will be available for move-in on November 3rd. Don't miss the chance to make this standout property your next home!
Application Link:
House for rent
$2,700/mo
13542 Green Spire Ct, Chester, VA 23836
4beds
1,841sqft
Price may not include required fees and charges.
Singlefamily
Available Mon Nov 3 2025
-- Pets
Central air, ceiling fan
Dryer hookup laundry
Driveway parking
Forced air, fireplace
What's special
Brand-new white vinyl fencingFenced-in yardDurable lvp flooringSpacious bedroomFreshly painted deckMassive primary suitePrivate en suite bathroom
- 38 days
- on Zillow |
- -- |
- -- |
Travel times
Looking to buy when your lease ends?
Consider a first-time homebuyer savings account designed to grow your down payment with up to a 6% match & 3.83% APY.
Facts & features
Interior
Bedrooms & bathrooms
- Bedrooms: 4
- Bathrooms: 3
- Full bathrooms: 2
- 1/2 bathrooms: 1
Rooms
- Room types: Dining Room
Heating
- Forced Air, Fireplace
Cooling
- Central Air, Ceiling Fan
Appliances
- Included: Dishwasher, Microwave, Oven, Refrigerator
- Laundry: Dryer Hookup, Hookups, Washer Hookup
Features
- Bath in Primary Bedroom, Bedroom on Main Level, Ceiling Fan(s), Dining Area, Fireplace, Granite Counters, High Ceilings, Pantry, Separate/Formal Dining Room, Walk-In Closet(s)
- Flooring: Laminate
- Has fireplace: Yes
Interior area
- Total interior livable area: 1,841 sqft
Property
Parking
- Parking features: Driveway, Off Street, On Street, Covered
- Details: Contact manager
Features
- Stories: 2
- Exterior features: Contact manager
- Has private pool: Yes
Details
- Parcel number: 811650501900000
Construction
Type & style
- Home type: SingleFamily
- Property subtype: SingleFamily
Community & HOA
HOA
- Amenities included: Pool
Location
- Region: Chester
Financial & listing details
- Lease term: 12 Months
Price history
| Date | Event | Price |
|---|---|---|
| 9/30/2025 | Price change | $2,700-1.8%$1/sqft |
Source: CVRMLS #2524096 | ||
| 9/9/2025 | Price change | $2,750-1.8%$1/sqft |
Source: CVRMLS #2524096 | ||
| 8/27/2025 | Listed for rent | $2,800$2/sqft |
Source: CVRMLS #2524096 | ||
| 2/3/2022 | Sold | $333,000+11%$181/sqft |
Source: | ||
| 12/13/2021 | Pending sale | $299,900$163/sqft |
Source: | ||

