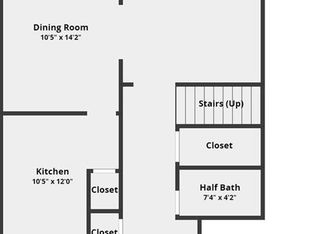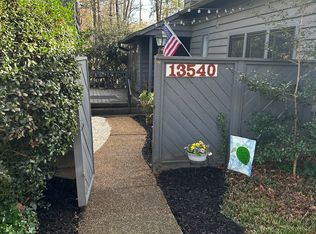Sold for $376,000 on 07/21/25
$376,000
13542 Heathbrook Ter, Midlothian, VA 23112
2beds
1,532sqft
Townhouse
Built in 1980
4,704.48 Square Feet Lot
$381,200 Zestimate®
$245/sqft
$1,992 Estimated rent
Home value
$381,200
$358,000 - $408,000
$1,992/mo
Zestimate® history
Loading...
Owner options
Explore your selling options
What's special
Welcome to your private two bedroom, two bath contemporary oasis in the heart of Brandermill! Offering stunning views of the 15th green and peaceful glimpses of the lake, this one-level, end unit townhome is open and inviting. Designed with comfort in mind, it includes handicapped-accessible doorways, a spacious open kitchen with eat-in area, large light-filled dining room with water views, spacious family room, and a freshly painted interior. This accessible location is perfect for viewing picturesque sunsets (fireworks on the 4th!) and walking to Sunday Park. Other amenities include the clubhouse, golf course, jogging path, pool, playground, and picnic area. A perfect blend of style, convenience, and scenic charm—this townhouse is move-in ready!
Zillow last checked: 8 hours ago
Listing updated: July 21, 2025 at 03:11pm
Listed by:
Brittany Heare 804-334-4385,
Providence Hill Real Estate,
Caleb Boyer 804-955-8668,
Providence Hill Real Estate
Bought with:
Heather Vaughan, 0225239008
Boykin Realty LLC
Source: CVRMLS,MLS#: 2515028 Originating MLS: Central Virginia Regional MLS
Originating MLS: Central Virginia Regional MLS
Facts & features
Interior
Bedrooms & bathrooms
- Bedrooms: 2
- Bathrooms: 2
- Full bathrooms: 2
Primary bedroom
- Description: HW floors, closet, en-suite
- Level: First
- Dimensions: 16.0 x 11.11
Bedroom 2
- Description: Carpet, closet
- Level: First
- Dimensions: 11.8 x 11.7
Dining room
- Description: HW floors
- Level: First
- Dimensions: 11.11 x 11.10
Family room
- Description: HW floors
- Level: First
- Dimensions: 12.10 x 17.3
Foyer
- Level: First
- Dimensions: 7.0 x 13.7
Other
- Description: Tub & Shower
- Level: First
Kitchen
- Description: Large and open, pantry
- Level: First
- Dimensions: 25.2 x 11.3
Laundry
- Level: First
- Dimensions: 11.10 x 5.1
Heating
- Electric, Heat Pump
Cooling
- Central Air, Heat Pump
Appliances
- Included: Dryer, Dishwasher, Electric Cooking, Disposal, Gas Water Heater, Microwave, Oven, Refrigerator, Stove, Trash Compactor, Washer
Features
- Bookcases, Built-in Features, Balcony, Tray Ceiling(s), Ceiling Fan(s), Separate/Formal Dining Room, Eat-in Kitchen, Fireplace, High Ceilings, Laminate Counters, Bath in Primary Bedroom, Main Level Primary, Pantry, Recessed Lighting
- Flooring: Linoleum, Partially Carpeted, Wood
- Basement: Crawl Space
- Attic: Pull Down Stairs
- Number of fireplaces: 1
Interior area
- Total interior livable area: 1,532 sqft
- Finished area above ground: 1,532
- Finished area below ground: 0
Property
Parking
- Parking features: Assigned, Driveway, Paved
- Has uncovered spaces: Yes
Accessibility
- Accessibility features: Accessible Bedroom, Accessible Kitchen, Low Threshold Shower, Accessible Approach with Ramp, Accessible Doors
Features
- Levels: One
- Stories: 1
- Patio & porch: Deck
- Exterior features: Deck, Storage, Shed, Paved Driveway
- Pool features: Pool, Community
- Fencing: None
- Has view: Yes
- View description: Golf Course, Water
- Has water view: Yes
- Water view: Water
- Waterfront features: Lake
- Frontage type: Golf Course
Lot
- Size: 4,704 sqft
- Features: Cul-De-Sac
Details
- Parcel number: 730679710900000
- Zoning description: R7
Construction
Type & style
- Home type: Townhouse
- Architectural style: Contemporary
- Property subtype: Townhouse
- Attached to another structure: Yes
Materials
- Cedar, Concrete, Wood Siding
- Roof: Asphalt
Condition
- Resale
- New construction: No
- Year built: 1980
Utilities & green energy
- Sewer: Public Sewer
- Water: Public
Community & neighborhood
Community
- Community features: Common Grounds/Area, Pool, Trails/Paths
Location
- Region: Midlothian
- Subdivision: Gleneagles
HOA & financial
HOA
- Has HOA: Yes
- HOA fee: $225 quarterly
- Services included: Clubhouse, Common Areas, Pool(s), Water Access
Other
Other facts
- Ownership: Individuals
- Ownership type: Sole Proprietor
Price history
| Date | Event | Price |
|---|---|---|
| 7/21/2025 | Sold | $376,000+7.4%$245/sqft |
Source: | ||
| 6/15/2025 | Pending sale | $350,000$228/sqft |
Source: | ||
| 6/11/2025 | Listed for sale | $350,000+94.4%$228/sqft |
Source: | ||
| 11/2/2004 | Sold | $180,000$117/sqft |
Source: Public Record | ||
Public tax history
| Year | Property taxes | Tax assessment |
|---|---|---|
| 2025 | $2,776 +2% | $311,900 +3.1% |
| 2024 | $2,722 +2.1% | $302,400 +3.2% |
| 2023 | $2,665 -1.8% | $292,900 -0.7% |
Find assessor info on the county website
Neighborhood: 23112
Nearby schools
GreatSchools rating
- 6/10Swift Creek Elementary SchoolGrades: PK-5Distance: 2 mi
- 5/10Swift Creek Middle SchoolGrades: 6-8Distance: 1.1 mi
- 6/10Clover Hill High SchoolGrades: 9-12Distance: 1.7 mi
Schools provided by the listing agent
- Elementary: Swift Creek
- Middle: Swift Creek
- High: Clover Hill
Source: CVRMLS. This data may not be complete. We recommend contacting the local school district to confirm school assignments for this home.
Get a cash offer in 3 minutes
Find out how much your home could sell for in as little as 3 minutes with a no-obligation cash offer.
Estimated market value
$381,200
Get a cash offer in 3 minutes
Find out how much your home could sell for in as little as 3 minutes with a no-obligation cash offer.
Estimated market value
$381,200

