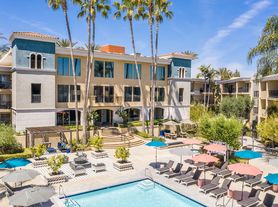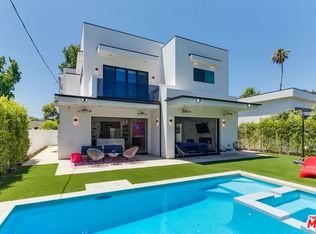Welcome to this beautifully reimagined home, set on a renowned jacaranda-lined street in one of Sherman Oaks' most sought-after neighborhoods. Sitting on an expansive 9,500+ sq. ft. lot, this 5BD/4BA residence was completely rebuilt in 2024 with meticulous attention to detail.Inside, elegant white oak floors, soaring 12-foot vaulted ceilings, custom cabinetry, and two oversized skylights create an airy, light-filled atmosphere. The chef's kitchen features luxury appliances, a walk-in pantry, abundant storage, and a striking center island, seamlessly connecting to the main living area. Accordion glass doors open wide to the backyard, blending indoor and outdoor living.The primary suite offers a spacious walk-in closet and a spa-like en suite with a double vanity, freestanding soaking tub, and terrazzo floors.The resort-style backyard is an entertainer's dream with a custom BBQ station, sparkling pool, spa, and ample space for gatherings.Perfectly located within the highly coveted Dixie Canyon Community Charter Elementary district and just minutes from The Shops at Sportsmen's Lodge, Casa Vega, and Ventura Blvd dining, this home is the ultimate blend of comfort, convenience, and California living.
Copyright The MLS. All rights reserved. Information is deemed reliable but not guaranteed.
House for rent
$13,995/mo
13542 Valleyheart Dr, Sherman Oaks, CA 91423
5beds
3,000sqft
Price may not include required fees and charges.
Singlefamily
Available now
Cats, dogs OK
Central air
In unit laundry
2 Carport spaces parking
Central
What's special
Sparkling poolResort-style backyardRenowned jacaranda-lined streetCustom cabinetryCustom bbq stationSpacious walk-in closetPrimary suite
- 20 days |
- -- |
- -- |
Travel times
Renting now? Get $1,000 closer to owning
Unlock a $400 renter bonus, plus up to a $600 savings match when you open a Foyer+ account.
Offers by Foyer; terms for both apply. Details on landing page.
Facts & features
Interior
Bedrooms & bathrooms
- Bedrooms: 5
- Bathrooms: 4
- Full bathrooms: 4
Rooms
- Room types: Dining Room, Family Room, Pantry, Walk In Closet
Heating
- Central
Cooling
- Central Air
Appliances
- Included: Dishwasher, Disposal, Dryer, Freezer, Range Oven, Refrigerator, Washer
- Laundry: In Unit, Laundry Area
Features
- Built-Ins, Walk-In Closet(s)
- Flooring: Hardwood
Interior area
- Total interior livable area: 3,000 sqft
Property
Parking
- Total spaces: 2
- Parking features: Carport, Covered
- Has carport: Yes
- Details: Contact manager
Features
- Stories: 1
- Patio & porch: Patio
- Exterior features: Contact manager
- Has private pool: Yes
Details
- Parcel number: 2360003020
Construction
Type & style
- Home type: SingleFamily
- Architectural style: Contemporary
- Property subtype: SingleFamily
Condition
- Year built: 1950
Community & HOA
HOA
- Amenities included: Pool
Location
- Region: Sherman Oaks
Financial & listing details
- Lease term: 1+Year
Price history
| Date | Event | Price |
|---|---|---|
| 9/19/2025 | Listed for rent | $13,995$5/sqft |
Source: | ||

