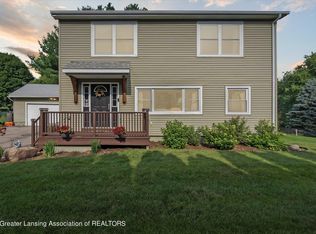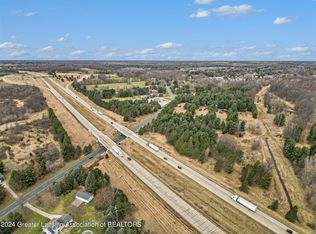Sold for $350,000
$350,000
13543 Turner Rd, Dewitt, MI 48820
4beds
2,726sqft
Single Family Residence
Built in 1974
1.2 Acres Lot
$356,100 Zestimate®
$128/sqft
$3,074 Estimated rent
Home value
$356,100
$296,000 - $427,000
$3,074/mo
Zestimate® history
Loading...
Owner options
Explore your selling options
What's special
Beautifully updated 4-bedroom, 2.5-bath ranch situated on over an acre in the DeWitt School District! This spacious home offers a perfect mix of city and country and Is nicely updated! With a stylish kitchen with modern countertops and backsplash, the bathrooms are updated as well. One of the highlights is the 22x19 four-season sunroom featuring a stone gas fireplace and views of the backyard and in-ground pool, which has a newer liner. The main floor includes three generously sized bedrooms with large closets and updated flooring. Off the garage, you'll find a spacious mudroom and laundry area with included oversized washer and dryer and full bathroom. The finished lower level adds even more living space with a large rec room, office area, and a fourth bedroom with an egress window. Additional features include newer windows, a roof replaced in 2024, new central air, new carpet and flooring throughout, added insulation, a generator hookup (and generator is staying!) and a two-car 12x28 garage with a separate workshop space. The backyard is a blank canvas with endless landscaping potential. Just around the corner from Heritage Glen with sidewalk access to downtown DeWitt and minutes from Meijer, the highway, and shopping--this home offers the perfect mix of country feel and city convenience.
Zillow last checked: 8 hours ago
Listing updated: August 20, 2025 at 06:30am
Listed by:
Missy Lord 517-669-8118,
RE/MAX Real Estate Professionals Dewitt
Bought with:
Dani Fairman, 6501399162
Oasis Realty
Source: Greater Lansing AOR,MLS#: 289302
Facts & features
Interior
Bedrooms & bathrooms
- Bedrooms: 4
- Bathrooms: 3
- Full bathrooms: 2
- 1/2 bathrooms: 1
Primary bedroom
- Level: First
- Area: 155.04 Square Feet
- Dimensions: 13.6 x 11.4
Bedroom 2
- Level: First
- Area: 98.9 Square Feet
- Dimensions: 11.5 x 8.6
Bedroom 3
- Level: First
- Area: 135 Square Feet
- Dimensions: 13.5 x 10
Bedroom 4
- Level: Basement
- Area: 108.81 Square Feet
- Dimensions: 11.7 x 9.3
Dining room
- Description: kitchen/combo
- Level: First
- Area: 188.24 Square Feet
- Dimensions: 18.1 x 10.4
Great room
- Level: First
- Area: 426.8 Square Feet
- Dimensions: 22 x 19.4
Kitchen
- Level: First
- Area: 188.24 Square Feet
- Dimensions: 18.1 x 10.4
Living room
- Level: First
- Area: 198.48 Square Feet
- Dimensions: 17.11 x 11.6
Office
- Level: Basement
- Area: 70.84 Square Feet
- Dimensions: 9.2 x 7.7
Other
- Description: Mud Room
- Level: First
- Area: 113.05 Square Feet
- Dimensions: 11.9 x 9.5
Other
- Description: Rec Room
- Level: Basement
- Area: 479.52 Square Feet
- Dimensions: 32.4 x 14.8
Heating
- Forced Air, Natural Gas
Cooling
- Central Air
Appliances
- Included: Water Heater, Refrigerator, Range, Oven, Dishwasher
- Laundry: Main Level
Features
- Ceiling Fan(s), Eat-in Kitchen, High Speed Internet, Laminate Counters, Pantry, Primary Downstairs
- Flooring: Carpet, Laminate
- Basement: Egress Windows,Finished,Full
- Number of fireplaces: 1
- Fireplace features: Gas, Living Room, Stone
Interior area
- Total structure area: 2,970
- Total interior livable area: 2,726 sqft
- Finished area above ground: 1,826
- Finished area below ground: 900
Property
Parking
- Total spaces: 2
- Parking features: Attached, Driveway, Garage, Garage Faces Side
- Attached garage spaces: 2
- Has uncovered spaces: Yes
Features
- Levels: One
- Stories: 1
- Patio & porch: Covered, Deck, Front Porch
- Pool features: Fenced, In Ground, Liner
- Has view: Yes
- View description: Pool, Trees/Woods
Lot
- Size: 1.20 Acres
- Dimensions: 213 x 74 x 226
- Features: Back Yard, Few Trees, Front Yard, Wooded
Details
- Additional structures: Shed(s)
- Foundation area: 1144
- Parcel number: 1905001710015000
- Zoning description: Zoning
- Other equipment: Generator
Construction
Type & style
- Home type: SingleFamily
- Architectural style: Ranch
- Property subtype: Single Family Residence
Materials
- Vinyl Siding
- Roof: Shingle
Condition
- Year built: 1974
Utilities & green energy
- Sewer: Septic Tank
- Water: Well
Community & neighborhood
Security
- Security features: Smoke Detector(s)
Location
- Region: Dewitt
- Subdivision: None
Other
Other facts
- Listing terms: Cash,Conventional
- Road surface type: Paved
Price history
| Date | Event | Price |
|---|---|---|
| 8/19/2025 | Sold | $350,000+0%$128/sqft |
Source: | ||
| 7/7/2025 | Contingent | $349,900$128/sqft |
Source: | ||
| 6/27/2025 | Price change | $349,900-4.1%$128/sqft |
Source: | ||
| 6/18/2025 | Price change | $364,900-3.7%$134/sqft |
Source: | ||
| 6/11/2025 | Listed for sale | $379,000+67.7%$139/sqft |
Source: | ||
Public tax history
| Year | Property taxes | Tax assessment |
|---|---|---|
| 2025 | $5,215 | $177,500 +5.2% |
| 2024 | -- | $168,800 +10.9% |
| 2023 | -- | $152,200 +12.2% |
Find assessor info on the county website
Neighborhood: 48820
Nearby schools
GreatSchools rating
- NASchavey Road Elementary SchoolGrades: PK-2Distance: 1.3 mi
- 8/10DeWitt Junior High SchoolGrades: 6-8Distance: 1 mi
- 8/10DeWitt High SchoolGrades: 9-12Distance: 0.9 mi
Schools provided by the listing agent
- Elementary: David Scott Elementary School
- High: DeWitt
- District: DeWitt
Source: Greater Lansing AOR. This data may not be complete. We recommend contacting the local school district to confirm school assignments for this home.
Get pre-qualified for a loan
At Zillow Home Loans, we can pre-qualify you in as little as 5 minutes with no impact to your credit score.An equal housing lender. NMLS #10287.
Sell for more on Zillow
Get a Zillow Showcase℠ listing at no additional cost and you could sell for .
$356,100
2% more+$7,122
With Zillow Showcase(estimated)$363,222

