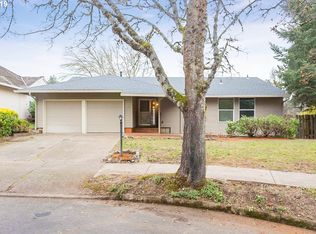Sold
$695,000
13545 SW Stirrup Ct, Beaverton, OR 97008
3beds
2,066sqft
Residential, Single Family Residence
Built in 1976
0.25 Acres Lot
$684,700 Zestimate®
$336/sqft
$3,092 Estimated rent
Home value
$684,700
$650,000 - $726,000
$3,092/mo
Zestimate® history
Loading...
Owner options
Explore your selling options
What's special
Eclectic Charm Meets Modern Elegance - Nestled on one of SW Beaverton’s most desirable and architecturally unique streets, this beautifully remodeled home blends timeless character with contemporary sophistication. Situated at the end of a quiet cul-de-sac on a generous ¼-acre lot, you'll enjoy unmatched privacy surrounded by mature landscaping and peaceful green views. Step inside to discover a thoughtfully designed 2,066 sq ft floor plan that seamlessly balances expansive entertaining spaces with intimate corners for relaxation. The stylishly updated kitchen features sleek new cabinetry, stainless steel appliances, and solid surface countertops—opening effortlessly to a cozy living room with open-beamed ceilings and a warm fireplace. With two bedrooms on the main level and two additional bedrooms upstairs, plus a flexible bonus space perfect for a home office, playroom, or creative studio, this home offers room for everyone. Elegant updates are found throughout, from designer light fixtures to perfectly chosen paint palettes, reflecting a meticulous attention to detail. Enjoy seamless indoor-outdoor living in the spacious living room with French doors that lead to a large deck—ideal for summer gatherings—and a private, fenced backyard oasis. Located just moments from Hiteon Park, Hiteon Elementary, Highland Park Nature Path, and the Greenway Trail System, as well as all the shopping and restaurants at the Greenway Town Center, this home offers the perfect combination of natural beauty, community charm, and convenient access to parks, shopping and other amenities. Don’t miss the opportunity to own this one-of-a-kind home that truly has it all!
Zillow last checked: 8 hours ago
Listing updated: July 15, 2025 at 03:28pm
Listed by:
Darryl Bodle 503-709-4632,
Keller Williams Realty Portland Premiere,
Kelly Christian 908-328-1873,
Keller Williams Realty Portland Premiere
Bought with:
Christine Steele Smith, 200609182
Kinected Realty, LLC
Source: RMLS (OR),MLS#: 256682114
Facts & features
Interior
Bedrooms & bathrooms
- Bedrooms: 3
- Bathrooms: 3
- Full bathrooms: 2
- Partial bathrooms: 1
- Main level bathrooms: 2
Primary bedroom
- Level: Main
- Area: 168
- Dimensions: 14 x 12
Bedroom 2
- Level: Main
- Area: 120
- Dimensions: 12 x 10
Bedroom 3
- Level: Upper
- Area: 220
- Dimensions: 22 x 10
Bedroom 4
- Level: Upper
- Area: 200
- Dimensions: 20 x 10
Dining room
- Features: Formal
- Level: Main
- Area: 80
- Dimensions: 10 x 8
Family room
- Features: Beamed Ceilings, Fireplace
- Level: Main
- Area: 156
- Dimensions: 13 x 12
Kitchen
- Features: Dishwasher, Disposal, Gourmet Kitchen, Microwave, Free Standing Range, Solid Surface Countertop
- Level: Main
- Area: 80
- Width: 8
Living room
- Features: French Doors
- Level: Main
- Area: 300
- Dimensions: 20 x 15
Office
- Level: Upper
- Area: 70
- Dimensions: 10 x 7
Heating
- Forced Air, Fireplace(s)
Cooling
- Central Air
Appliances
- Included: Dishwasher, Free-Standing Range, Microwave, Stainless Steel Appliance(s), Disposal, Gas Water Heater
Features
- Formal, Beamed Ceilings, Gourmet Kitchen
- Doors: French Doors
- Windows: Double Pane Windows, Vinyl Frames
- Basement: Crawl Space
- Number of fireplaces: 1
- Fireplace features: Wood Burning
Interior area
- Total structure area: 2,066
- Total interior livable area: 2,066 sqft
Property
Parking
- Total spaces: 2
- Parking features: Attached
- Attached garage spaces: 2
Features
- Stories: 2
- Has view: Yes
- View description: Trees/Woods
Lot
- Size: 0.25 Acres
- Features: Cul-De-Sac, Level, Private, SqFt 10000 to 14999
Details
- Parcel number: R249911
Construction
Type & style
- Home type: SingleFamily
- Architectural style: Traditional
- Property subtype: Residential, Single Family Residence
Materials
- Wood Siding
- Foundation: Concrete Perimeter
- Roof: Composition
Condition
- Updated/Remodeled
- New construction: No
- Year built: 1976
Utilities & green energy
- Gas: Gas
- Sewer: Public Sewer
- Water: Public
Community & neighborhood
Location
- Region: Beaverton
- Subdivision: Hiteon
Other
Other facts
- Listing terms: Cash,Conventional,FHA,VA Loan
- Road surface type: Paved
Price history
| Date | Event | Price |
|---|---|---|
| 7/15/2025 | Sold | $695,000-0.7%$336/sqft |
Source: | ||
| 6/30/2025 | Pending sale | $699,900$339/sqft |
Source: | ||
| 6/17/2025 | Listed for sale | $699,900+122.2%$339/sqft |
Source: | ||
| 12/6/2024 | Sold | $315,000$152/sqft |
Source: Public Record | ||
| 9/3/2024 | Sold | $315,000$152/sqft |
Source: Public Record | ||
Public tax history
| Year | Property taxes | Tax assessment |
|---|---|---|
| 2024 | $6,889 +5.9% | $317,020 +3% |
| 2023 | $6,504 +4.5% | $307,790 +3% |
| 2022 | $6,225 +3.6% | $298,830 |
Find assessor info on the county website
Neighborhood: South Beaverton
Nearby schools
GreatSchools rating
- 8/10Hiteon Elementary SchoolGrades: K-5Distance: 0.2 mi
- 3/10Conestoga Middle SchoolGrades: 6-8Distance: 0.9 mi
- 5/10Southridge High SchoolGrades: 9-12Distance: 0.6 mi
Schools provided by the listing agent
- Elementary: Hiteon
- Middle: Conestoga
- High: Southridge
Source: RMLS (OR). This data may not be complete. We recommend contacting the local school district to confirm school assignments for this home.
Get a cash offer in 3 minutes
Find out how much your home could sell for in as little as 3 minutes with a no-obligation cash offer.
Estimated market value
$684,700
Get a cash offer in 3 minutes
Find out how much your home could sell for in as little as 3 minutes with a no-obligation cash offer.
Estimated market value
$684,700
