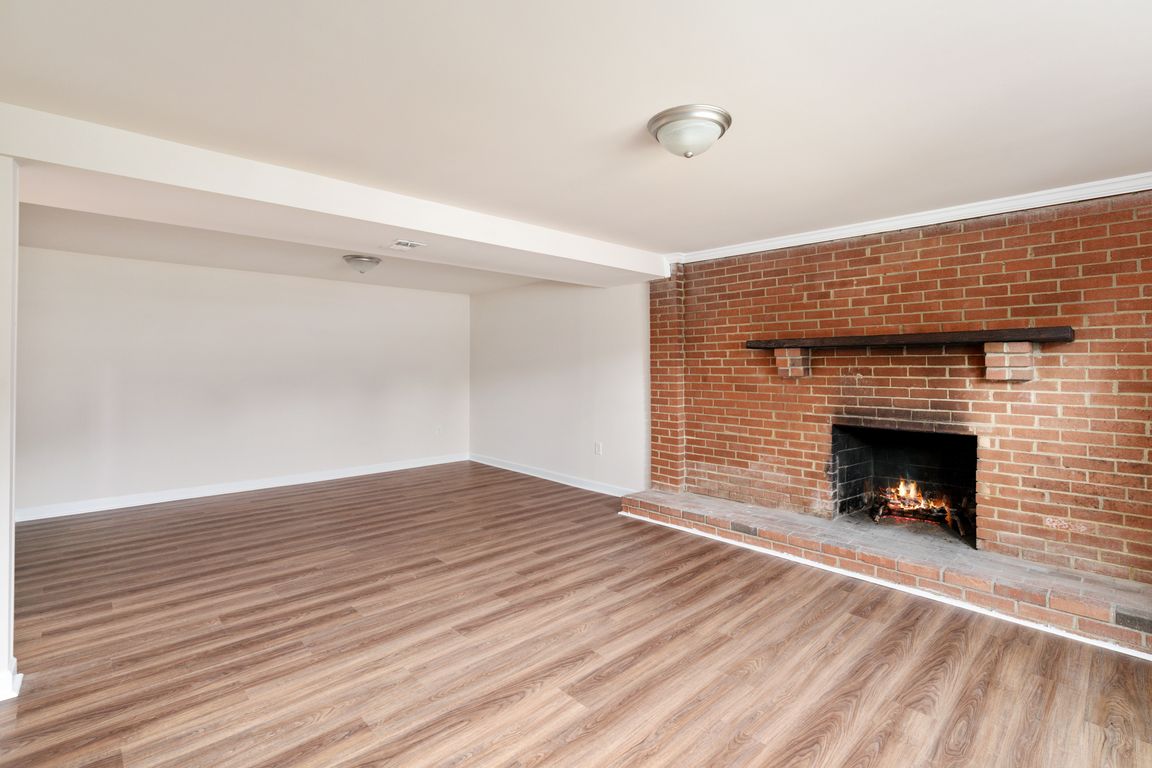Open: Sun 11am-1pm

For sale
$499,999
4beds
1,679sqft
13546 Kaslo Dr, Woodbridge, VA 22193
4beds
1,679sqft
Single family residence
Built in 1973
8,559 sqft
1 Attached garage space
$298 price/sqft
What's special
Welcome home to this refreshed and inviting four-bedroom, three-full-bath split-level in the heart of Dale City! Step inside this completely turn-key home and you are greeted by a spacious family room that flows right into the kitchen, creating the perfect space for gathering and everyday living. The kitchen is ...
- 3 days |
- 822 |
- 68 |
Likely to sell faster than
Source: Bright MLS,MLS#: VAPW2105274
Travel times
Family Room
Kitchen
Primary Bedroom
Zillow last checked: 7 hours ago
Listing updated: October 01, 2025 at 12:59pm
Listed by:
Trisha McFadden 540-903-8525,
Coldwell Banker Elite,
Co-Listing Agent: Ashleigh Topping 540-845-9742,
Coldwell Banker Elite
Source: Bright MLS,MLS#: VAPW2105274
Facts & features
Interior
Bedrooms & bathrooms
- Bedrooms: 4
- Bathrooms: 3
- Full bathrooms: 3
- Main level bathrooms: 2
- Main level bedrooms: 3
Rooms
- Room types: Living Room, Dining Room, Primary Bedroom, Bedroom 2, Bedroom 3, Bedroom 4, Kitchen, Family Room, Sun/Florida Room
Primary bedroom
- Features: Flooring - Carpet
- Level: Upper
- Area: 154 Square Feet
- Dimensions: 14 X 11
Bedroom 2
- Features: Flooring - Carpet
- Level: Upper
- Area: 100 Square Feet
- Dimensions: 10 X 10
Bedroom 3
- Features: Flooring - Carpet
- Level: Upper
- Area: 110 Square Feet
- Dimensions: 11 X 10
Bedroom 4
- Features: Flooring - Carpet
- Level: Lower
- Area: 88 Square Feet
- Dimensions: 11 X 8
Dining room
- Features: Flooring - HardWood
- Level: Upper
- Area: 110 Square Feet
- Dimensions: 11 X 10
Family room
- Features: Flooring - Carpet, Fireplace - Wood Burning
- Level: Lower
- Area: 308 Square Feet
- Dimensions: 22 X 14
Kitchen
- Features: Flooring - HardWood
- Level: Upper
- Area: 110 Square Feet
- Dimensions: 11 X 10
Living room
- Features: Flooring - Carpet
- Level: Upper
- Area: 210 Square Feet
- Dimensions: 15 X 14
Other
- Features: Flooring - Carpet
- Level: Upper
- Area: 207 Square Feet
- Dimensions: 23 X 9
Heating
- Forced Air, Electric
Cooling
- Central Air, Electric
Appliances
- Included: Dishwasher, Microwave, Oven/Range - Electric, Refrigerator, Water Heater, Washer, Electric Water Heater
- Laundry: Lower Level
Features
- Breakfast Area, Eat-in Kitchen, Primary Bath(s), Upgraded Countertops, Open Floorplan
- Flooring: Wood
- Basement: Other
- Number of fireplaces: 1
- Fireplace features: Mantel(s)
Interior area
- Total structure area: 2,142
- Total interior livable area: 1,679 sqft
- Finished area above ground: 1,134
- Finished area below ground: 545
Property
Parking
- Total spaces: 1
- Parking features: Built In, Driveway, Attached
- Attached garage spaces: 1
- Has uncovered spaces: Yes
Accessibility
- Accessibility features: None
Features
- Levels: Split Foyer,Two
- Stories: 2
- Patio & porch: Deck, Porch
- Pool features: None
- Fencing: Back Yard,Privacy,Other
Lot
- Size: 8,559 Square Feet
- Features: Cleared, Private
Details
- Additional structures: Above Grade, Below Grade
- Parcel number: 8192155220
- Zoning: RPC
- Special conditions: Standard
Construction
Type & style
- Home type: SingleFamily
- Property subtype: Single Family Residence
Materials
- Combination, Brick
- Foundation: Permanent
- Roof: Composition
Condition
- Excellent
- New construction: No
- Year built: 1973
Utilities & green energy
- Sewer: Public Sewer
- Water: Public
Community & HOA
Community
- Subdivision: Dale City
HOA
- Has HOA: No
Location
- Region: Woodbridge
Financial & listing details
- Price per square foot: $298/sqft
- Tax assessed value: $460,600
- Annual tax amount: $4,435
- Date on market: 10/1/2025
- Listing agreement: Exclusive Right To Sell
- Listing terms: Cash,Conventional,FHA,Negotiable,VA Loan,VHDA
- Ownership: Fee Simple