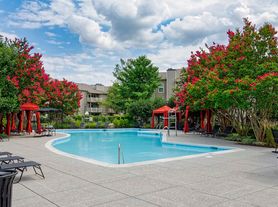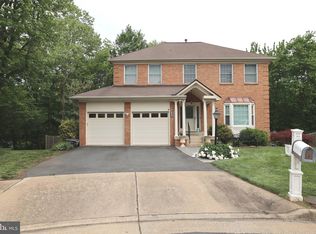Newly Remodeled & Nestled in the charming Brookfield neighborhood, this home is surrounded by nature trails, schools, and recreational amenities. Featuring four bedrooms and three full baths, it offers ample space and comfort for families. With new paint, new floors, and new appliances. With schools and nature trails just moments away, this move-in-ready home is ideal for those needing extra space. Located in the highly ranked Chantilly High School pyramid and conveniently close to shopping, dining, and major transportation routes like Route 50, I-66, and Dulles Airport, this property is a must-see
House for rent
$3,600/mo
13546 Tabscott Dr, Chantilly, VA 20151
4beds
1,932sqft
Price may not include required fees and charges.
Singlefamily
Available now
Cats, dogs OK
Central air, electric
-- Laundry
1 Attached garage space parking
Electric, forced air, fireplace
What's special
Surrounded by nature trailsFour bedroomsNew floorsNew paintNew appliances
- 7 days |
- -- |
- -- |
Travel times
Looking to buy when your lease ends?
Consider a first-time homebuyer savings account designed to grow your down payment with up to a 6% match & 3.83% APY.
Facts & features
Interior
Bedrooms & bathrooms
- Bedrooms: 4
- Bathrooms: 3
- Full bathrooms: 3
Heating
- Electric, Forced Air, Fireplace
Cooling
- Central Air, Electric
Features
- Has basement: Yes
- Has fireplace: Yes
Interior area
- Total interior livable area: 1,932 sqft
Property
Parking
- Total spaces: 1
- Parking features: Attached, Covered
- Has attached garage: Yes
- Details: Contact manager
Features
- Exterior features: Contact manager
Details
- Parcel number: 0451020674A
Construction
Type & style
- Home type: SingleFamily
- Property subtype: SingleFamily
Materials
- Roof: Composition
Condition
- Year built: 1974
Utilities & green energy
- Utilities for property: Sewage
Community & HOA
Location
- Region: Chantilly
Financial & listing details
- Lease term: Contact For Details
Price history
| Date | Event | Price |
|---|---|---|
| 9/29/2025 | Listed for rent | $3,600+2.9%$2/sqft |
Source: Bright MLS #VAFX2270080 | ||
| 9/8/2025 | Listing removed | $3,500$2/sqft |
Source: Zillow Rentals | ||
| 9/7/2025 | Listed for rent | $3,500+66.7%$2/sqft |
Source: Zillow Rentals | ||
| 7/25/2025 | Sold | $600,000+9.1%$311/sqft |
Source: | ||
| 7/11/2025 | Pending sale | $550,000$285/sqft |
Source: | ||

