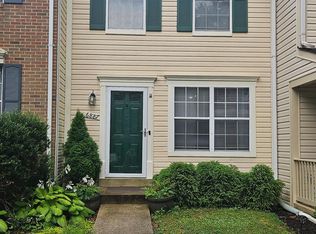Basement unit not included. Main floor and 3rd floor only. If desired, can be included with additional price.
Welcome to this stunning townhouse in the heart of Centreville, offering the perfect balance of convenience, comfort, and style! Located just minutes from major commuter routes, including Route 29, 28, I-66, and the Fairfax County Parkway, this home is ideal for those who need quick access to the city, while still enjoying a peaceful suburban setting.
Inside, you'll find a spacious, modern layout featuring light-filled rooms, high-end finishes, and plenty of room to entertain or relax. The gourmet kitchen is a chef's dream with sleek countertops, stainless steel appliances, and ample storage. The large living and dining areas provide the perfect space for family gatherings or cozy nights in.
Upstairs, the expansive bedrooms offer plenty of privacy and tranquility, with a master suite that includes a private bath, perfect for unwinding after a long day.
The townhouse also features a private outdoor space, ideal for enjoying the fresh air or hosting summer BBQs. With its unbeatable location, incredible amenities, and modern finishes, this townhouse offers a lifestyle of ease and convenience. Don't miss your chance to call this beauty your home!
Townhouse for rent
Accepts Zillow applications
$3,500/mo
13548 Mist Flower Dr, Centreville, VA 20120
3beds
2,650sqft
Price may not include required fees and charges.
Townhouse
Available Mon Sep 1 2025
-- Pets
Central air
In unit laundry
Attached garage parking
-- Heating
What's special
Sleek countertopsLight-filled roomsExpansive bedroomsAmple storageHigh-end finishesGourmet kitchenPrivate outdoor space
- 6 days
- on Zillow |
- -- |
- -- |
Travel times
Facts & features
Interior
Bedrooms & bathrooms
- Bedrooms: 3
- Bathrooms: 3
- Full bathrooms: 2
- 1/2 bathrooms: 1
Cooling
- Central Air
Appliances
- Included: Dishwasher, Dryer, Freezer, Microwave, Oven, Refrigerator, Washer
- Laundry: In Unit
Features
- Flooring: Hardwood
Interior area
- Total interior livable area: 2,650 sqft
Property
Parking
- Parking features: Attached
- Has attached garage: Yes
- Details: Contact manager
Details
- Parcel number: 0553190001
Construction
Type & style
- Home type: Townhouse
- Property subtype: Townhouse
Community & HOA
Location
- Region: Centreville
Financial & listing details
- Lease term: 1 Year
Price history
| Date | Event | Price |
|---|---|---|
| 8/4/2025 | Listed for rent | $3,500$1/sqft |
Source: Zillow Rentals | ||
| 5/18/2021 | Sold | $715,000+62.5%$270/sqft |
Source: Public Record | ||
| 2/9/2011 | Sold | $439,990$166/sqft |
Source: Public Record | ||
| 12/22/2010 | Listed for sale | $439,990+6.3%$166/sqft |
Source: Neighborhood Choice Realty #FX7497588 | ||
| 7/10/2003 | Sold | $414,100$156/sqft |
Source: Public Record | ||
![[object Object]](https://photos.zillowstatic.com/fp/33a56e91fd3dd414b7ff7c6520402175-p_i.jpg)
