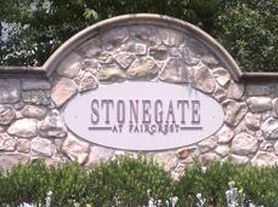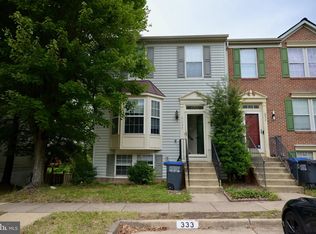Welcome to the Faircrest Community! Around 1,800 SF total. This sought-after community offers outstanding amenities including a swimming pool, a fitness center, and tennis courts. Also, this house has a great school boundary with Centreville High School, Liberty Middle School, and Colin Powell Elementary School. This three-level home features no carpet throughout. The lower level is a walk-out basement that includes a bedroom, a full bath, and a fenced-in gate, and has been recently remodeled to include a small kitchen; however, the landlord strictly prohibits any unauthorized sub-leasing of this space. The main level living area and kitchen are incredibly bright, boasting expansive windows that allow natural light fully inside, and the kitchen's bay window creates a perfect space for enjoying breakfast with morning sun. The kitchen is equipped with stainless steel appliances and quartz countertops, and a spacious deck extends off this level through a sliding glass door. The upper level features three bedrooms, each with large, bright windows and full bathrooms.
Townhouse for rent
$3,200/mo
13548 Stargazer Ter, Centreville, VA 20120
4beds
1,592sqft
Price may not include required fees and charges.
Townhouse
Available now
Cats, dogs OK
Central air, electric
In unit laundry
1 Attached garage space parking
Natural gas, central
What's special
Swimming poolWalk-out basementTennis courtsSmall kitchenBright windowsNatural lightBay window
- 4 days |
- -- |
- -- |
Travel times
Zillow can help you save for your dream home
With a 6% savings match, a first-time homebuyer savings account is designed to help you reach your down payment goals faster.
Offer exclusive to Foyer+; Terms apply. Details on landing page.
Facts & features
Interior
Bedrooms & bathrooms
- Bedrooms: 4
- Bathrooms: 4
- Full bathrooms: 3
- 1/2 bathrooms: 1
Heating
- Natural Gas, Central
Cooling
- Central Air, Electric
Appliances
- Laundry: In Unit, Lower Level
Interior area
- Total interior livable area: 1,592 sqft
Property
Parking
- Total spaces: 1
- Parking features: Attached, Covered
- Has attached garage: Yes
- Details: Contact manager
Features
- Exterior features: Accessible Entrance, Architecture Style: Colonial, Attached Garage, Community, Garage Faces Front, Gas Water Heater, Heating system: Central, Heating: Gas, Lower Level
Details
- Parcel number: 055126030229
Construction
Type & style
- Home type: Townhouse
- Architectural style: Colonial
- Property subtype: Townhouse
Condition
- Year built: 2004
Building
Management
- Pets allowed: Yes
Community & HOA
Location
- Region: Centreville
Financial & listing details
- Lease term: Contact For Details
Price history
| Date | Event | Price |
|---|---|---|
| 10/11/2025 | Listed for rent | $3,200+53.1%$2/sqft |
Source: Bright MLS #VAFX2274308 | ||
| 10/9/2025 | Sold | $670,000+3.1%$421/sqft |
Source: | ||
| 9/18/2025 | Pending sale | $649,900$408/sqft |
Source: | ||
| 9/13/2025 | Contingent | $649,900$408/sqft |
Source: | ||
| 9/9/2025 | Listed for sale | $649,900+30%$408/sqft |
Source: | ||

