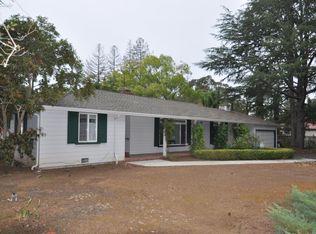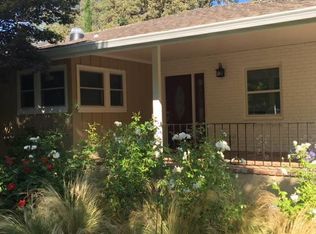Sold for $8,200,000 on 09/22/25
$8,200,000
1355 Arbor Ave, Los Altos, CA 94024
5beds
4,400sqft
Single Family Residence, Residential
Built in 2006
0.48 Acres Lot
$8,144,700 Zestimate®
$1,864/sqft
$8,025 Estimated rent
Home value
$8,144,700
$7.49M - $8.88M
$8,025/mo
Zestimate® history
Loading...
Owner options
Explore your selling options
What's special
Sophisticated and smartly designed, this stunning Los Altos home blends timeless finishes with modern comfort. The residence features Brazilian Cherry hardwood and marble floors, whole-house Lutron automation, built-in speakers, Nest-controlled climate with three zones, and a monitored security system. The chefs kitchen is equipped with Wolf, Viking, Sub-Zero, and Bosch appliances, dual sinks, quartz counters, and a Sub-Zero wine fridge. The inviting family room features a custom French limestone fireplace, while the media room with heated floors offers the ultimate retreat. The primary suite is a true sanctuary with custom Valet closets, a marble fireplace, and a striking Murano Bubble chandelier. The spa-inspired bath boasts heated marble floors, a Victoria & Albert tub, Toto Neorest washlet, Rohl polished nickel fixtures, and Conrad automated shades. Additional bedrooms include a Jack-and-Jill suite with designer finishes, plus a powder room with hand-painted De Gournay wallpaper.The resort-style backyard offers a pool and spa with iAquaLink automation, outdoor kitchen, custom firepit with seating, limestone patio, Speakers, and café lighting perfect for year-round entertaining. Fruit trees and lush landscaping complete this exceptional property in the heart of Los Altos.
Zillow last checked: 8 hours ago
Listing updated: September 22, 2025 at 09:37am
Listed by:
David Bergman 01223189 650-948-1100,
Intero Real Estate Services 650-947-4700,
Angela Bergman 01722597 408-892-7677,
Intero Real Estate Services
Bought with:
Freda Wang, 02038976
Intero Real Estate Services
Source: MLSListings Inc,MLS#: ML82018743
Facts & features
Interior
Bedrooms & bathrooms
- Bedrooms: 5
- Bathrooms: 4
- Full bathrooms: 3
- 1/2 bathrooms: 1
Bedroom
- Features: GroundFloorBedroom, PrimarySuiteRetreat, WalkinCloset, PrimaryBedroomonGroundFloor, BedroomonGroundFloor2plus
Bathroom
- Features: DoubleSinks, Marble, PrimaryStallShowers, StallShower2plus, Stone, FullonGroundFloor, PrimaryOversizedTub, HalfonGroundFloor
Dining room
- Features: FormalDiningRoom
Family room
- Features: KitchenFamilyRoomCombo, SeparateFamilyRoom
Kitchen
- Features: Island, Other
Heating
- Central Forced Air Gas, 2 plus Zones
Cooling
- Central Air
Appliances
- Included: Dishwasher, Freezer, Disposal, Other, Refrigerator, Trash Compactor, Wine Refrigerator, Washer/Dryer, Warming Drawer
- Laundry: Tub/Sink, Inside
Features
- High Ceilings, Video Audio System, Walk-In Closet(s), Security Gate
- Flooring: Carpet, Hardwood, Stone
- Number of fireplaces: 3
- Fireplace features: Family Room, Gas, Living Room, Primary Bedroom
Interior area
- Total structure area: 4,400
- Total interior livable area: 4,400 sqft
Property
Parking
- Total spaces: 2
- Parking features: Detached, Electric Vehicle Charging Station(s), Garage Door Opener, Guest
- Garage spaces: 2
Features
- Stories: 2
- Exterior features: Back Yard, Barbecue, Fenced, Storage Shed Structure, Fire Pit
- Pool features: Pool Cover, Solar Heat, In Ground
- Spa features: Other
Lot
- Size: 0.48 Acres
Details
- Additional structures: Garage, Sheds
- Parcel number: 33104083
- Zoning: R1E-2
- Special conditions: Standard
Construction
Type & style
- Home type: SingleFamily
- Property subtype: Single Family Residence, Residential
Materials
- Foundation: Concrete Perimeter and Slab
- Roof: Clay
Condition
- New construction: No
- Year built: 2006
Utilities & green energy
- Gas: PublicUtilities
- Water: Public
- Utilities for property: Public Utilities, Water Public
Community & neighborhood
Location
- Region: Los Altos
Other
Other facts
- Listing agreement: ExclusiveRightToSell
Price history
| Date | Event | Price |
|---|---|---|
| 9/22/2025 | Sold | $8,200,000+182.5%$1,864/sqft |
Source: | ||
| 10/17/2008 | Sold | $2,902,500-3.1%$660/sqft |
Source: Agent Provided | ||
| 9/20/2008 | Listed for sale | $2,995,000-14.3%$681/sqft |
Source: TourFactory | ||
| 9/11/2008 | Listing removed | $3,495,000$794/sqft |
Source: NRT California #80814736 | ||
| 7/24/2008 | Price change | $3,495,000-10.3%$794/sqft |
Source: NRT California #80814736 | ||
Public tax history
| Year | Property taxes | Tax assessment |
|---|---|---|
| 2025 | $46,287 +1.8% | $3,843,705 +2% |
| 2024 | $45,466 +1.5% | $3,768,339 +2% |
| 2023 | $44,789 +0.7% | $3,694,451 +2% |
Find assessor info on the county website
Neighborhood: Loyola
Nearby schools
GreatSchools rating
- 8/10Loyola Elementary SchoolGrades: K-6Distance: 0.3 mi
- 8/10Georgina P. Blach Junior High SchoolGrades: 7-8Distance: 0.8 mi
- 10/10Mountain View High SchoolGrades: 9-12Distance: 1.5 mi
Schools provided by the listing agent
- Elementary: LoyolaElementary
- Middle: ArdisGEganIntermediate
- High: MountainViewHigh_1
- District: LosAltosElementary
Source: MLSListings Inc. This data may not be complete. We recommend contacting the local school district to confirm school assignments for this home.
Get a cash offer in 3 minutes
Find out how much your home could sell for in as little as 3 minutes with a no-obligation cash offer.
Estimated market value
$8,144,700
Get a cash offer in 3 minutes
Find out how much your home could sell for in as little as 3 minutes with a no-obligation cash offer.
Estimated market value
$8,144,700

