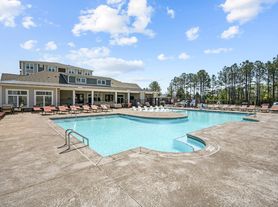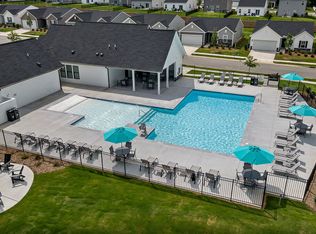Discover this stunning fully remodeled A Frame home in Fuquay Varina, offering the perfect blend of modern design and timeless comfort. The open concept layout features bamboo flooring, quartz and granite countertops, custom cabinetry, and stainless steel LG appliances, creating a stylish and functional living space.
The home is equipped with a whole house water filtration system, infrared air purification, multiple HVAC units for efficiency, and fiber internet for fast, reliable connectivity. Outside, enjoy over 700 feet of privacy fencing surrounding the spacious yard.
This home is move-in ready and ideal for families seeking comfort and style in a peaceful setting.
Move-In Details:
First Month's Rent
Last Month's Rent
Security Deposit required
Application & background checks apply
House for rent
Accepts Zillow applications
$3,500/mo
1355 Bowling Rd, Fuquay Varina, NC 27526
3beds
3,505sqft
Price may not include required fees and charges.
Single family residence
Available now
Cats, dogs OK
Central air
In unit laundry
Attached garage parking
Forced air, heat pump
What's special
Modern designTimeless comfortSpacious yardStainless steel lg appliancesOpen concept layoutCustom cabinetryQuartz and granite countertops
- 42 days |
- -- |
- -- |
Travel times
Facts & features
Interior
Bedrooms & bathrooms
- Bedrooms: 3
- Bathrooms: 4
- Full bathrooms: 4
Heating
- Forced Air, Heat Pump
Cooling
- Central Air
Appliances
- Included: Dishwasher, Dryer, Freezer, Microwave, Oven, Refrigerator, Washer
- Laundry: In Unit
Features
- Flooring: Hardwood
Interior area
- Total interior livable area: 3,505 sqft
Property
Parking
- Parking features: Attached
- Has attached garage: Yes
- Details: Contact manager
Features
- Exterior features: Heating system: Forced Air
Details
- Parcel number: 0655995251
Construction
Type & style
- Home type: SingleFamily
- Property subtype: Single Family Residence
Community & HOA
Location
- Region: Fuquay Varina
Financial & listing details
- Lease term: 1 Year
Price history
| Date | Event | Price |
|---|---|---|
| 9/22/2025 | Price change | $3,500-2.8%$1/sqft |
Source: Zillow Rentals | ||
| 9/2/2025 | Listed for rent | $3,600$1/sqft |
Source: Zillow Rentals | ||
| 8/8/2025 | Sold | $600,000-14.3%$171/sqft |
Source: Public Record | ||
| 6/23/2025 | Price change | $699,900-5.4%$200/sqft |
Source: | ||
| 6/5/2025 | Price change | $739,900-7.5%$211/sqft |
Source: | ||

