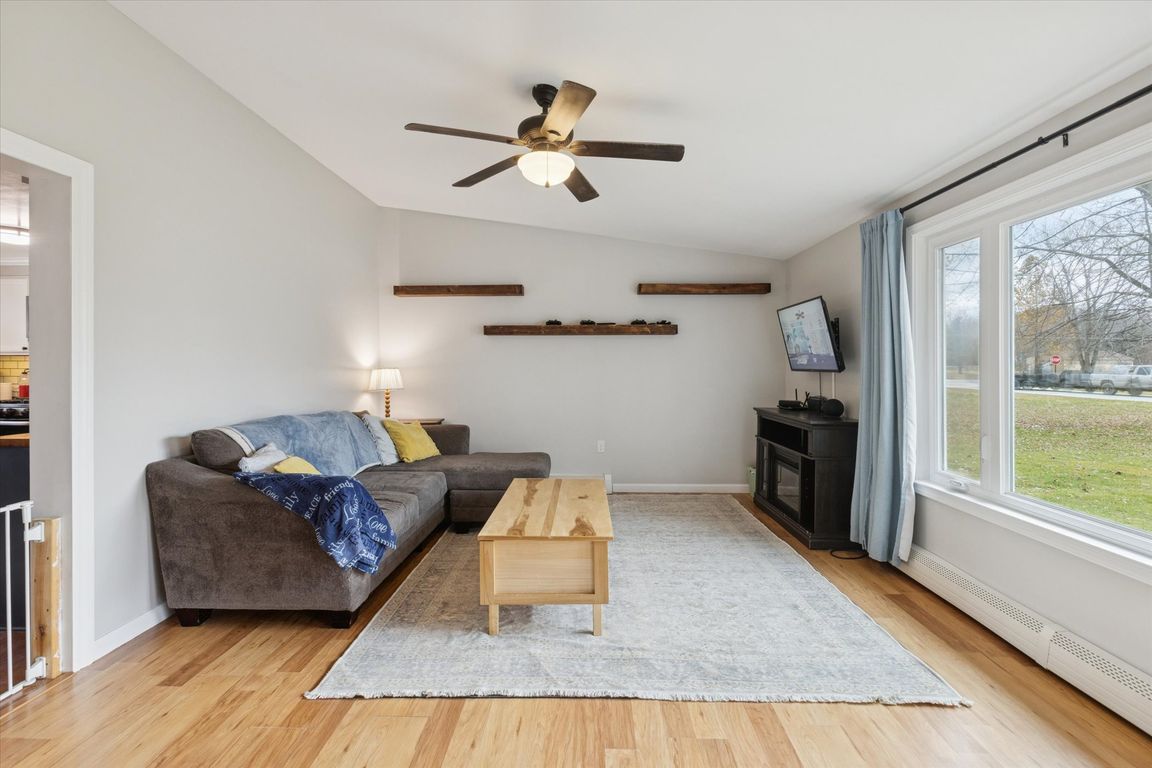
For sale
$200,000
3beds
1,258sqft
1355 Byrnes Dr, Clio, MI 48420
3beds
1,258sqft
Single family residence
Built in 1976
1 Acres
1 Garage space
$159 price/sqft
What's special
Open yard spaceRoom for a gardenOne-acre lotExpansive deckComfortable gathering spaceOpen kitchenFilled with natural light
Welcome to this well-maintained 3-bedroom, 2-bath home situated on a full acre in Clio. This property offers a spacious and inviting floor plan filled with natural light. The living room provides a comfortable gathering space, and the open kitchen features ample counter space and storage, making daily living and entertaining easy. ...
- 6 days |
- 767 |
- 50 |
Source: Realcomp II,MLS#: 20251054060
Travel times
Living Room
Kitchen
Primary Bedroom
Zillow last checked: 8 hours ago
Listing updated: November 18, 2025 at 11:28am
Listed by:
Kristina Berisic 586-255-7994,
Golden Key Realty Group LLC 248-422-6962,
Jackie Barylski 810-391-3107,
Golden Key Realty Group LLC
Source: Realcomp II,MLS#: 20251054060
Facts & features
Interior
Bedrooms & bathrooms
- Bedrooms: 3
- Bathrooms: 2
- Full bathrooms: 1
- 1/2 bathrooms: 1
Primary bedroom
- Level: Entry
- Area: 130
- Dimensions: 13 X 10
Bedroom
- Level: Entry
- Area: 81
- Dimensions: 9 X 9
Bedroom
- Level: Entry
- Area: 99
- Dimensions: 11 X 9
Other
- Level: Entry
- Area: 35
- Dimensions: 5 X 7
Other
- Level: Entry
- Area: 16
- Dimensions: 4 X 4
Dining room
- Level: Entry
- Area: 91
- Dimensions: 13 X 7
Kitchen
- Level: Entry
- Area: 104
- Dimensions: 13 X 8
Living room
- Level: Entry
- Area: 234
- Dimensions: 18 X 13
Heating
- Hot Water, Propane
Appliances
- Included: Free Standing Gas Oven, Free Standing Refrigerator
Features
- Has basement: No
- Has fireplace: No
Interior area
- Total interior livable area: 1,258 sqft
- Finished area above ground: 1,258
Property
Parking
- Total spaces: 1
- Parking features: One Car Garage, Detached, Electricityin Garage, Workshop In Garage
- Garage spaces: 1
Features
- Levels: One
- Stories: 1
- Entry location: GroundLevelwSteps
- Patio & porch: Deck, Porch
- Pool features: None
Lot
- Size: 1 Acres
- Dimensions: 132 x 264 x 132 x 264
Details
- Parcel number: 1707200012
- Special conditions: Short Sale No,Standard
Construction
Type & style
- Home type: SingleFamily
- Architectural style: Ranch
- Property subtype: Single Family Residence
Materials
- Vinyl Siding
- Foundation: Crawl Space
Condition
- New construction: No
- Year built: 1976
Utilities & green energy
- Sewer: Septic Tank
- Water: Well
Community & HOA
HOA
- Has HOA: No
Location
- Region: Clio
Financial & listing details
- Price per square foot: $159/sqft
- Tax assessed value: $51,089
- Annual tax amount: $1,728
- Date on market: 11/13/2025
- Cumulative days on market: 6 days
- Listing agreement: Exclusive Right To Sell
- Listing terms: Cash,Conventional,FHA,Usda Loan,Va Loan