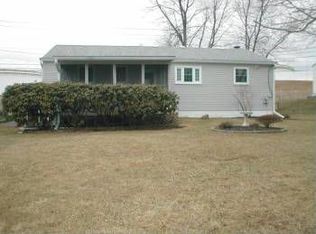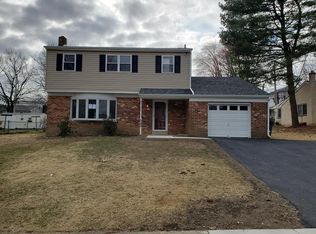Sold for $315,000
$315,000
1355 Cherry Tree Rd, Aston, PA 19014
3beds
1,200sqft
Single Family Residence
Built in 1943
9,583 Square Feet Lot
$367,000 Zestimate®
$263/sqft
$2,618 Estimated rent
Home value
$367,000
$349,000 - $385,000
$2,618/mo
Zestimate® history
Loading...
Owner options
Explore your selling options
What's special
Welcome Home! This is a 3 bedroom, 2 bathroom house on a spacious plot of land with plenty of room to build up or out! Its current features consist of hardwood floors, a whirlpool tub with dual shower heads, a spacious walk in closet in the primary bedroom, an open kitchen and dining room with a sliding door entrance to the back deck and a secondary entrance with a side porch. Off the kitchen is a living room. Two bedrooms are on the main floor. The basement is partially finished and has a lot of potential for a complete finish. It currently has a main gathering area, a kitchenette, a bedroom, a bathroom, and a laundry/utility room. The outside entrance leads to the backyard. Schedule your showing today!
Zillow last checked: 8 hours ago
Listing updated: May 18, 2023 at 08:49am
Listed by:
Rob Gandy 610-764-9724,
Keller Williams Real Estate - Media,
Co-Listing Agent: Christina Gandy 484-680-0208,
Keller Williams Real Estate - Media
Bought with:
Matt Gorham, RS286017
Keller Williams Real Estate -Exton
Matt McDevitt, RS348031
Keller Williams Real Estate -Exton
Source: Bright MLS,MLS#: PADE2042834
Facts & features
Interior
Bedrooms & bathrooms
- Bedrooms: 3
- Bathrooms: 2
- Full bathrooms: 2
- Main level bathrooms: 1
- Main level bedrooms: 2
Basement
- Area: 0
Heating
- Forced Air, Propane
Cooling
- Central Air, Electric
Appliances
- Included: Microwave, Dryer, Oven/Range - Electric, Refrigerator, Dishwasher, Electric Water Heater
Features
- Ceiling Fan(s), Dining Area, Entry Level Bedroom, Family Room Off Kitchen, Eat-in Kitchen, Bathroom - Tub Shower, Bathroom - Stall Shower, Recessed Lighting, Kitchenette
- Flooring: Hardwood, Luxury Vinyl, Tile/Brick, Wood
- Basement: Walk-Out Access,Partially Finished,Windows,Rear Entrance,Concrete
- Has fireplace: No
Interior area
- Total structure area: 1,200
- Total interior livable area: 1,200 sqft
- Finished area above ground: 1,200
- Finished area below ground: 0
Property
Parking
- Parking features: Driveway
- Has uncovered spaces: Yes
Accessibility
- Accessibility features: None
Features
- Levels: One
- Stories: 1
- Patio & porch: Deck, Porch
- Pool features: None
- Has spa: Yes
- Spa features: Bath
- Fencing: Chain Link
Lot
- Size: 9,583 sqft
- Dimensions: 75.00 x 145.00
Details
- Additional structures: Above Grade, Below Grade
- Parcel number: 02000026100
- Zoning: RES
- Special conditions: Standard
Construction
Type & style
- Home type: SingleFamily
- Architectural style: Ranch/Rambler
- Property subtype: Single Family Residence
Materials
- Stucco
- Foundation: Block
- Roof: Shingle
Condition
- New construction: No
- Year built: 1943
Utilities & green energy
- Electric: 200+ Amp Service
- Sewer: Public Sewer
- Water: Public
- Utilities for property: Propane, Electricity Available, Sewer Available
Community & neighborhood
Location
- Region: Aston
- Subdivision: None Available
- Municipality: ASTON TWP
Other
Other facts
- Listing agreement: Exclusive Right To Sell
- Listing terms: FHA,Cash,Conventional,VA Loan
- Ownership: Fee Simple
Price history
| Date | Event | Price |
|---|---|---|
| 5/18/2023 | Sold | $315,000$263/sqft |
Source: | ||
| 5/17/2023 | Pending sale | $315,000$263/sqft |
Source: | ||
| 3/18/2023 | Contingent | $315,000$263/sqft |
Source: | ||
| 3/11/2023 | Listed for sale | $315,000+45.2%$263/sqft |
Source: | ||
| 5/15/2017 | Sold | $217,000+0.9%$181/sqft |
Source: Public Record Report a problem | ||
Public tax history
| Year | Property taxes | Tax assessment |
|---|---|---|
| 2025 | $5,559 +6.6% | $200,910 |
| 2024 | $5,213 +4.7% | $200,910 |
| 2023 | $4,980 +3.7% | $200,910 |
Find assessor info on the county website
Neighborhood: 19014
Nearby schools
GreatSchools rating
- 4/10Pennell El SchoolGrades: K-5Distance: 1.3 mi
- 4/10Northley Middle SchoolGrades: 6-8Distance: 2.3 mi
- 7/10Sun Valley High SchoolGrades: 9-12Distance: 2.1 mi
Schools provided by the listing agent
- District: Penn-delco
Source: Bright MLS. This data may not be complete. We recommend contacting the local school district to confirm school assignments for this home.
Get a cash offer in 3 minutes
Find out how much your home could sell for in as little as 3 minutes with a no-obligation cash offer.
Estimated market value$367,000
Get a cash offer in 3 minutes
Find out how much your home could sell for in as little as 3 minutes with a no-obligation cash offer.
Estimated market value
$367,000

